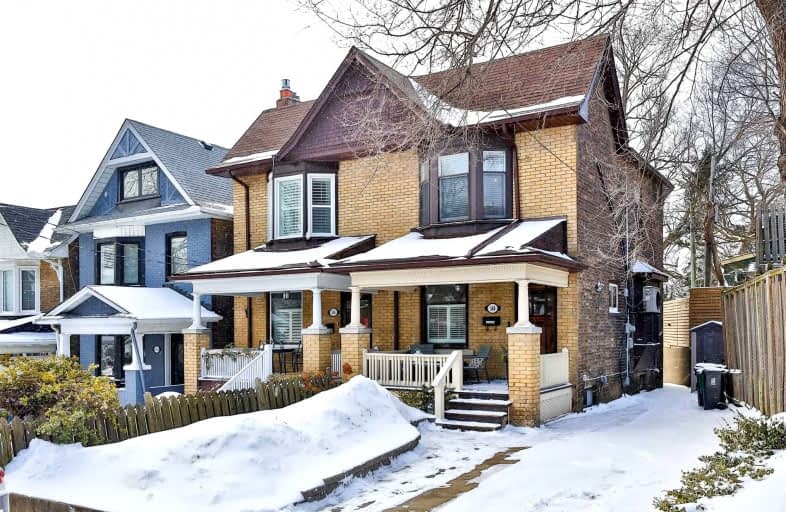
Beaches Alternative Junior School
Elementary: PublicKimberley Junior Public School
Elementary: PublicNorway Junior Public School
Elementary: PublicGlen Ames Senior Public School
Elementary: PublicKew Beach Junior Public School
Elementary: PublicWilliamson Road Junior Public School
Elementary: PublicGreenwood Secondary School
Secondary: PublicNotre Dame Catholic High School
Secondary: CatholicSt Patrick Catholic Secondary School
Secondary: CatholicMonarch Park Collegiate Institute
Secondary: PublicNeil McNeil High School
Secondary: CatholicMalvern Collegiate Institute
Secondary: Public-
Yes Food Fair
1940 Gerrard Street East, Toronto 0.77km -
Sobeys Danforth
2451 Danforth Avenue, Toronto 1.22km -
Vincenzo Supermarket
2406 Danforth Avenue, Toronto 1.24km
-
LCBO
1986 Queen Street East, Toronto 0.76km -
Red Tape Brewery
159 Main Street, Toronto 0.87km -
Wine Rack
1872 Queen Street East, Toronto 0.88km
-
Boukan
452 Kingston Road, Toronto 0.08km -
Pizza Hut Toronto
609 Kingston Road, Toronto 0.5km -
SeaSpray Restaurant
629 Kingston Road, Toronto 0.52km
-
Tim Hortons
637 Kingston Road, Toronto 0.54km -
Morning Parade Coffee Bar
1952 Gerrard Street East, Toronto 0.75km -
Bud's Coffee
1966 Queen Street East, Toronto 0.75km
-
TD Canada Trust Branch and ATM
2044 Queen Street East, Toronto 0.78km -
RBC Royal Bank
2175 Queen Street East, Toronto 0.82km -
BMO Bank of Montreal
2183 Queen Street East, Toronto 0.84km
-
Petro-Canada
292 Kingston Road, Toronto 0.39km -
On The Run - Convenience Store
2185 Gerrard Street East, Toronto 0.81km -
Pioneer
2185 Gerrard Street East, Toronto 0.82km
-
FitStopTO
161 Glenmore Road, Toronto 0.75km -
Blissful Heart Yoga Preschool
200-1948 Queen Street East, Toronto 0.77km -
Strength For Life®
2-1983 Queen Street East, Toronto 0.79km
-
Love Crescent Parkette
16 Love Crescent, Toronto 0.29km -
Love Crescent Parkette
Old Toronto 0.29km -
Cassels Avenue Playground
69 Cassels Avenue, Toronto 0.43km
-
Toronto Public Library - Beaches Branch
2161 Queen Street East, Toronto 0.83km -
Toronto Public Library - Main Street Branch
137 Main Street, Toronto 0.85km -
Little Free Library
40 Kenilworth Avenue, Toronto 1.05km
-
Versa Care Centre
77 Main Street, Toronto 0.72km -
Appletree Medical Group
1971 Queen Street East, Toronto 0.79km -
Magenta Health - Beaches
1874 Queen Street East, Toronto 0.87km
-
Shoppers Drug Mart
2000 Queen Street East, Toronto 0.75km -
Zara's Pharmacy
1881 Gerrard Street East, Toronto 0.78km -
Pharmasave Beaches Pharmacy
1967 Queen Street East, Toronto 0.79km
-
Beach Mall
1971 Queen Street East, Toronto 0.78km -
Shoppers World Danforth
3003 Danforth Avenue, Toronto 1.91km -
Victoria Crossing
Gerrard Street East, Toronto 1.93km
-
Fox Theatre
2236 Queen Street East, Toronto 1.39km -
Cineplex Cinemas Beaches
1651 Queen Street East, Toronto 1.39km
-
The Grover Pub
676 Kingston Road, Toronto 0.61km -
Limon
1968 Queen Street East, Toronto 0.74km -
Captain Jack
2 Wheeler Avenue, Toronto 0.76km
- 2 bath
- 3 bed
- 1100 sqft
600 Rhodes Avenue, Toronto, Ontario • M4J 4X6 • Greenwood-Coxwell














