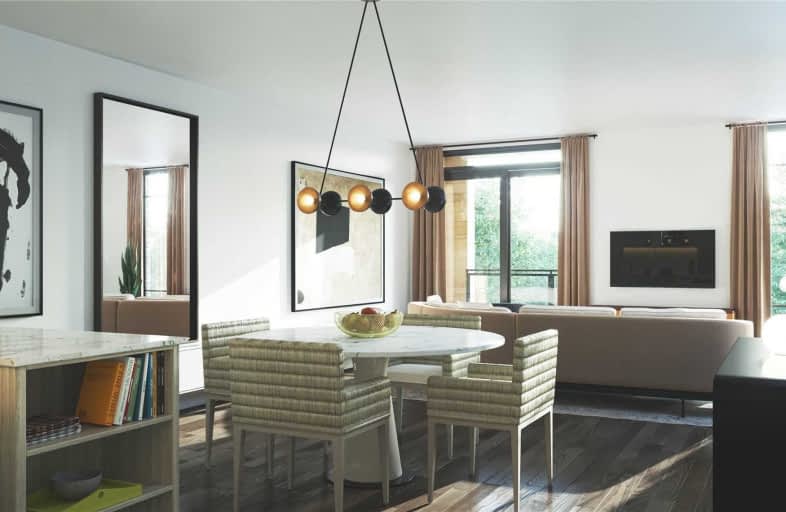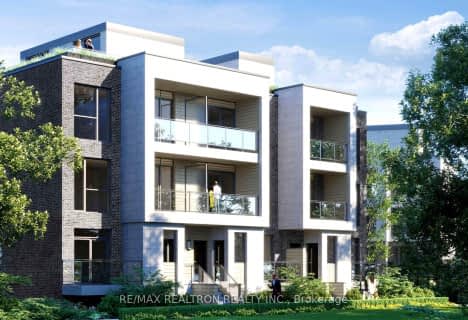Somewhat Walkable
- Some errands can be accomplished on foot.
Good Transit
- Some errands can be accomplished by public transportation.
Bikeable
- Some errands can be accomplished on bike.

Immaculate Heart of Mary Catholic School
Elementary: CatholicJ G Workman Public School
Elementary: PublicBirch Cliff Heights Public School
Elementary: PublicBirch Cliff Public School
Elementary: PublicWarden Avenue Public School
Elementary: PublicOakridge Junior Public School
Elementary: PublicNotre Dame Catholic High School
Secondary: CatholicNeil McNeil High School
Secondary: CatholicBirchmount Park Collegiate Institute
Secondary: PublicMalvern Collegiate Institute
Secondary: PublicBlessed Cardinal Newman Catholic School
Secondary: CatholicSATEC @ W A Porter Collegiate Institute
Secondary: Public-
Busters by the Bluffs
1539 Kingston Rd, Scarborough, ON M1N 1R9 0.36km -
The Green Dragon
1032 Kingston Road, Toronto, ON M4E 1T5 2km -
Tara Inn
2365 Kingston Road, Scarborough, ON M1N 1V1 2.12km
-
The Birchcliff
1680 Kingston Road, Toronto, ON M1N 1S5 0.07km -
Prince Supermarket
3502 Danforth Avenue, Scarborough, ON M1L 1E1 0.85km -
Quarry Cafe
2560 Gerrard Street E, Scarborough, ON M1N 1W8 1.28km
-
Main Drug Mart
2560 Gerrard Street E, Scarborough, ON M1N 1W8 1.14km -
Henley Gardens Pharmacy
1089 Kingston Road, Scarborough, ON M1N 4E4 1.9km -
Loblaw Pharmacy
50 Musgrave St, Toronto, ON M4E 3T3 1.94km
-
The Birchcliff
1680 Kingston Road, Toronto, ON M1N 1S5 0.07km -
Ume Fashion Sushi
1732 Kingston Road, Toronto, ON M1N 1S8 0.21km -
Enrico's Pizza
1736 Kingston Road, Scarborough, ON M1N 1S9 0.25km
-
Shoppers World
3003 Danforth Avenue, East York, ON M4C 1M9 1.94km -
Beach Mall
1971 Queen Street E, Toronto, ON M4L 1H9 3.83km -
Eglinton Square
1 Eglinton Square, Toronto, ON M1L 2K1 4.54km
-
FreshCo
2490 Gerrard Street E, Toronto, ON M1N 1W7 1.71km -
Tasteco Supermarket
462 Brichmount Road, Unit 18, Toronto, ON M1K 1N8 1.81km -
Sun Valley Market
468 Danforth Road, Toronto, ON M6M 4J3 1.89km
-
Beer & Liquor Delivery Service Toronto
Toronto, ON 2.97km -
LCBO - The Beach
1986 Queen Street E, Toronto, ON M4E 1E5 3.72km -
LCBO
1900 Eglinton Avenue E, Eglinton & Warden Smart Centre, Toronto, ON M1L 2L9 4.78km
-
Active Auto Repair & Sales
3561 Av Danforth, Scarborough, ON M1L 1E3 0.81km -
Johns Service Station
2520 Gerrard Street E, Scarborough, ON M1N 1W8 1.5km -
Petro-Canada
1121 Kingston Road, Scarborough, ON M1N 1N7 1.72km
-
Fox Theatre
2236 Queen St E, Toronto, ON M4E 1G2 2.76km -
Cineplex Odeon Eglinton Town Centre Cinemas
22 Lebovic Avenue, Toronto, ON M1L 4V9 4.02km -
Alliance Cinemas The Beach
1651 Queen Street E, Toronto, ON M4L 1G5 4.86km
-
Taylor Memorial
1440 Kingston Road, Scarborough, ON M1N 1R1 0.67km -
Albert Campbell Library
496 Birchmount Road, Toronto, ON M1K 1J9 1.88km -
Dawes Road Library
416 Dawes Road, Toronto, ON M4B 2E8 2.84km
-
Providence Healthcare
3276 Saint Clair Avenue E, Toronto, ON M1L 1W1 2.72km -
Michael Garron Hospital
825 Coxwell Avenue, East York, ON M4C 3E7 4.85km -
Scarborough General Hospital Medical Mall
3030 Av Lawrence E, Scarborough, ON M1P 2T7 7.35km
-
Bluffers Park
7 Brimley Rd S, Toronto ON M1M 3W3 3.2km -
Taylor Creek Park
200 Dawes Rd (at Crescent Town Rd.), Toronto ON M4C 5M8 3.42km -
Woodbine Beach Park
1675 Lake Shore Blvd E (at Woodbine Ave), Toronto ON M4L 3W6 4.8km
-
TD Bank Financial Group
2020 Eglinton Ave E, Scarborough ON M1L 2M6 4.46km -
BMO Bank of Montreal
1900 Eglinton Ave E (btw Pharmacy Ave. & Hakimi Ave.), Toronto ON M1L 2L9 4.62km -
TD Bank Financial Group
3115 Kingston Rd (Kingston Rd and Fenway Heights), Scarborough ON M1M 1P3 4.9km
More about this building
View 35 Birchcliff Avenue, Toronto- 2 bath
- 3 bed
- 1200 sqft
101-168 Clonmore Drive, Toronto, Ontario • M1N 1Y1 • Birchcliffe-Cliffside



