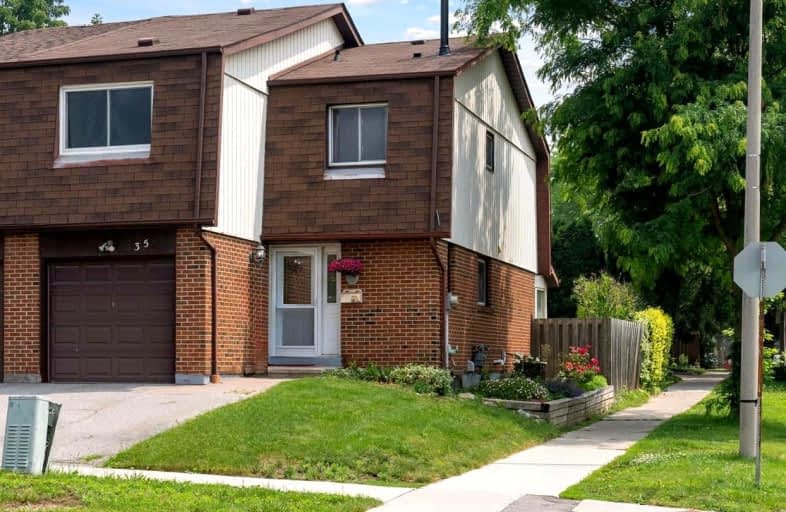Car-Dependent
- Most errands require a car.
Good Transit
- Some errands can be accomplished by public transportation.
Bikeable
- Some errands can be accomplished on bike.

Francis Libermann Catholic Elementary Catholic School
Elementary: CatholicSt Marguerite Bourgeoys Catholic Catholic School
Elementary: CatholicChartland Junior Public School
Elementary: PublicMilliken Public School
Elementary: PublicHenry Kelsey Senior Public School
Elementary: PublicAlexmuir Junior Public School
Elementary: PublicDelphi Secondary Alternative School
Secondary: PublicMsgr Fraser-Midland
Secondary: CatholicSir William Osler High School
Secondary: PublicFrancis Libermann Catholic High School
Secondary: CatholicAlbert Campbell Collegiate Institute
Secondary: PublicAgincourt Collegiate Institute
Secondary: Public-
DY Bar
2901 Kennedy Road, Unit 1B, Scarborough, ON M1V 1S8 1.02km -
Wild Wing
2628 McCowan Road, Toronto, ON M1S 5J8 1.5km -
G-Funk KTV
1001 sandhurst circle, Toronto, ON M1V 1Z6 1.76km
-
C+ Tea
3278 Midland Avenue, Unit D122, Scarborough, ON M1V 0C9 0.28km -
Bake Code
3250 Midland Avenue, Toronto, ON M1V 0C7 0.28km -
Chatime Scarborough
3250 Midland Avenue, Unit G107, Toronto, ON M1V 0C4 0.28km
-
Planet Fitness
4711 Steeles Avenue East, Scarborough, ON M1V 4S5 2.31km -
Bridlewood Fit4Less
2900 Warden Avenue, Scarborough, ON M1W 2S8 2.67km -
Strength-N-U
10 Milner Avenue, Scarborough, ON M1S 3P8 3.3km
-
Finch Midland Pharmacy
4190 Finch Avenue E, Scarborough, ON M1S 4T7 0.31km -
Brimley Pharmacy
127 Montezuma Trail, Toronto, ON M1V 1K4 0.62km -
Pharma Plus
4040 Finch Avenue E, Scarborough, ON M1S 4V5 0.81km
-
bbq Chicken
3262 Midland Avenue, Unit E107, Scarborough, ON M1V 0C4 0.2km -
Myungrang Hotdog
106-3262 Midland Avenue E, Skycity Mall, Scarborough, ON M1V 0C4 0.2km -
Hotopia
3262 Midland Avenue, Unit E113, Scarborough, ON M1V 0C4 0.42km
-
Skycity Shopping Centre
3275 Midland Avenue, Toronto, ON M1V 0C4 0.26km -
Scarborough Village Mall
3280-3300 Midland Avenue, Toronto, ON M1V 4A1 0.29km -
China City
2150 McNicoll Avenue, Scarborough, ON M1V 0E3 1.18km
-
Chung Hing Supermarket
17 Milliken Boulevard, Scarborough, ON M1V 1V3 0.84km -
Chialee Manufacturing Company
23 Milliken Boulevard, Unit B19, Toronto, ON M1V 5H7 0.82km -
Pearl River Food
23 Milliken Boulevard, Scarborough, ON M1V 5H7 0.82km
-
LCBO
1571 Sandhurst Circle, Toronto, ON M1V 1V2 1.24km -
LCBO
21 William Kitchen Rd, Scarborough, ON M1P 5B7 3.7km -
LCBO
748-420 Progress Avenue, Toronto, ON M1P 5J1 3.85km
-
Shell Canada Products
2801 Av Midland, Scarborough, ON M1S 1S3 0.99km -
Circle K
4000 Finch Avenue E, Scarborough, ON M1S 3T6 1.01km -
Esso
4000 Finch Avenue E, Scarborough, ON M1S 3T6 1.01km
-
Woodside Square Cinemas
1571 Sandhurst Circle, Toronto, ON M1V 1V2 1.34km -
Cineplex Cinemas Scarborough
300 Borough Drive, Scarborough Town Centre, Scarborough, ON M1P 4P5 4.18km -
Cineplex Cinemas Fairview Mall
1800 Sheppard Avenue E, Unit Y007, North York, ON M2J 5A7 5.61km
-
Woodside Square Library
1571 Sandhurst Cir, Toronto, ON M1V 1V2 1.19km -
Goldhawk Park Public Library
295 Alton Towers Circle, Toronto, ON M1V 4P1 2.06km -
Agincourt District Library
155 Bonis Avenue, Toronto, ON M1T 3W6 2.45km
-
The Scarborough Hospital
3030 Birchmount Road, Scarborough, ON M1W 3W3 1.97km -
Canadian Medicalert Foundation
2005 Sheppard Avenue E, North York, ON M2J 5B4 5.56km -
Scarborough General Hospital Medical Mall
3030 Av Lawrence E, Scarborough, ON M1P 2T7 6.28km
-
Highland Heights Park
30 Glendower Circt, Toronto ON 1.73km -
Inglewood Park
3.5km -
Lynngate Park
133 Cass Ave, Toronto ON M1T 2B5 3.51km
-
TD Bank Financial Group
7077 Kennedy Rd (at Steeles Ave. E, outside Pacific Mall), Markham ON L3R 0N8 2.76km -
RBC Royal Bank
2900 Warden Ave (Warden and Finch), Scarborough ON M1W 2S8 2.78km -
TD Bank Financial Group
7080 Warden Ave, Markham ON L3R 5Y2 3.7km
- 2 bath
- 3 bed
1972 Brimley Road, Toronto, Ontario • M1S 2B2 • Agincourt South-Malvern West








