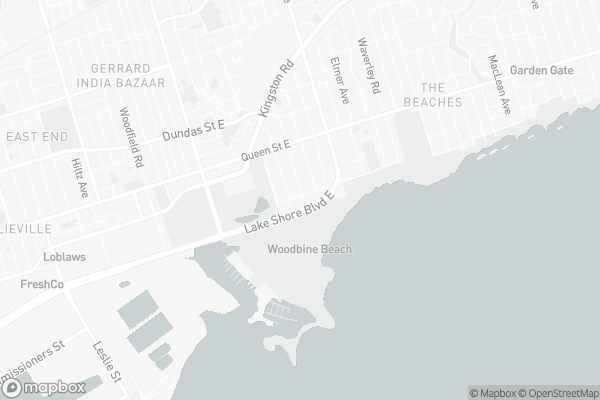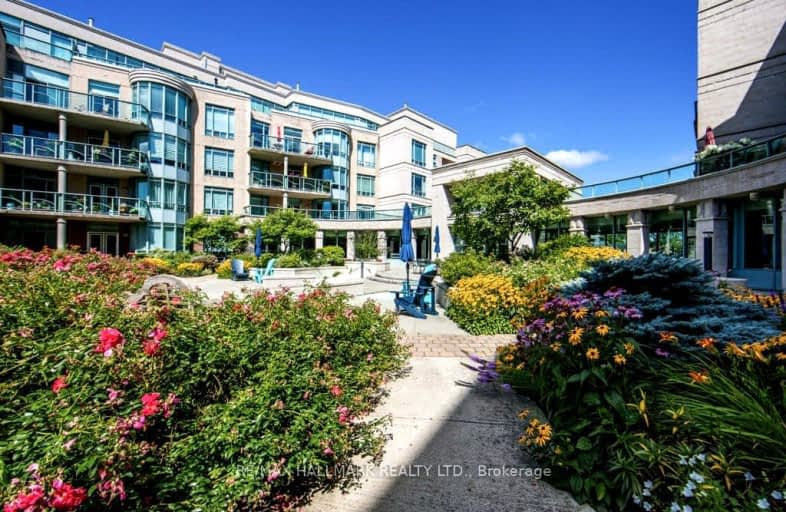Car-Dependent
- Almost all errands require a car.
Good Transit
- Some errands can be accomplished by public transportation.
Biker's Paradise
- Daily errands do not require a car.

Norway Junior Public School
Elementary: PublicGlen Ames Senior Public School
Elementary: PublicKew Beach Junior Public School
Elementary: PublicWilliamson Road Junior Public School
Elementary: PublicDuke of Connaught Junior and Senior Public School
Elementary: PublicBowmore Road Junior and Senior Public School
Elementary: PublicSchool of Life Experience
Secondary: PublicNotre Dame Catholic High School
Secondary: CatholicSt Patrick Catholic Secondary School
Secondary: CatholicMonarch Park Collegiate Institute
Secondary: PublicMalvern Collegiate Institute
Secondary: PublicRiverdale Collegiate Institute
Secondary: Public-
Woodbine Beach Park
1675 Lake Shore Blvd E (at Woodbine Ave), Toronto ON M4L 3W6 0.31km -
Ashbridge's Bay Park
Ashbridge's Bay Park Rd, Toronto ON M4M 1B4 0.38km -
Greenwood Park
150 Greenwood Ave (at Dundas), Toronto ON M4L 2R1 1.8km
-
Scotiabank
649 Danforth Ave (at Pape Ave.), Toronto ON M4K 1R2 3.37km -
BMO Bank of Montreal
518 Danforth Ave (Ferrier), Toronto ON M4K 1P6 3.61km -
TD Bank Financial Group
991 Pape Ave (at Floyd Ave.), Toronto ON M4K 3V6 4.07km
More about this building
View 35 Boardwalk Drive, Toronto- 3 bath
- 3 bed
- 1400 sqft
216-1100 Kingston Road, Toronto, Ontario • M1N 1N4 • Birchcliffe-Cliffside
- 2 bath
- 3 bed
- 1000 sqft
627-150 Logan Avenue, Toronto, Ontario • M4M 0E4 • South Riverdale
- 2 bath
- 2 bed
- 2000 sqft
226-1173 Dundas Street East, Toronto, Ontario • M4M 3P1 • South Riverdale
- 2 bath
- 2 bed
- 900 sqft
412-201 Carlaw Avenue East, Toronto, Ontario • M4M 2S3 • South Riverdale







