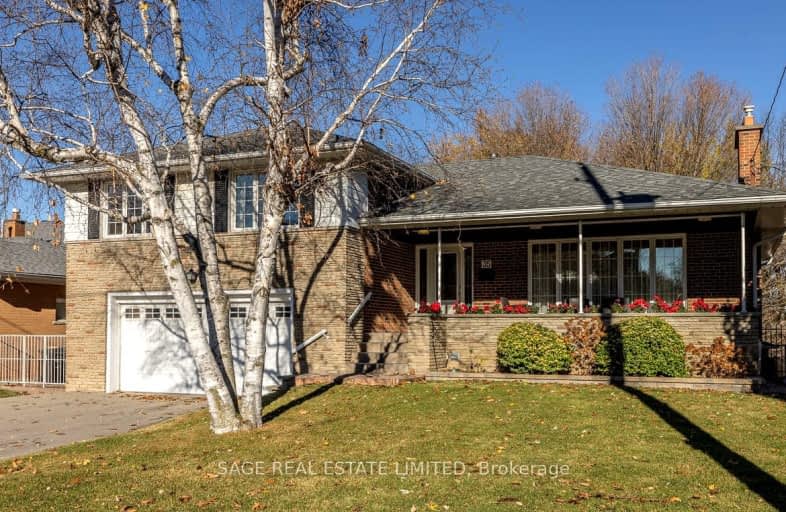Car-Dependent
- Most errands require a car.
Good Transit
- Some errands can be accomplished by public transportation.
Somewhat Bikeable
- Most errands require a car.

St Martha Catholic School
Elementary: CatholicCalico Public School
Elementary: PublicBlessed Margherita of Citta Castello Catholic School
Elementary: CatholicBeverley Heights Middle School
Elementary: PublicTumpane Public School
Elementary: PublicSt Conrad Catholic School
Elementary: CatholicDownsview Secondary School
Secondary: PublicMadonna Catholic Secondary School
Secondary: CatholicC W Jefferys Collegiate Institute
Secondary: PublicWeston Collegiate Institute
Secondary: PublicChaminade College School
Secondary: CatholicWestview Centennial Secondary School
Secondary: Public-
York Lions Stadium
Ian MacDonald Blvd, Toronto ON 4.62km -
Earl Bales Park
4300 Bathurst St (Sheppard St), Toronto ON 5.78km -
Dell Park
40 Dell Park Ave, North York ON M6B 2T6 5.92km
-
BMO Bank of Montreal
1 York Gate Blvd (Jane/Finch), Toronto ON M3N 3A1 3.11km -
CIBC
1400 Lawrence Ave W (at Keele St.), Toronto ON M6L 1A7 3.34km -
CIBC
1119 Lodestar Rd (at Allen Rd.), Toronto ON M3J 0G9 4.16km
- 5 bath
- 4 bed
- 3000 sqft
3043 Weston Road, Toronto, Ontario • M9M 2T1 • Humberlea-Pelmo Park W5
- 5 bath
- 4 bed
- 2500 sqft
5 Norris Place, Toronto, Ontario • M9M 1K6 • Humberlea-Pelmo Park W5
- 4 bath
- 5 bed
- 2000 sqft
129 Stanley Greene Boulevard, Toronto, Ontario • M3K 0A7 • Downsview-Roding-CFB














