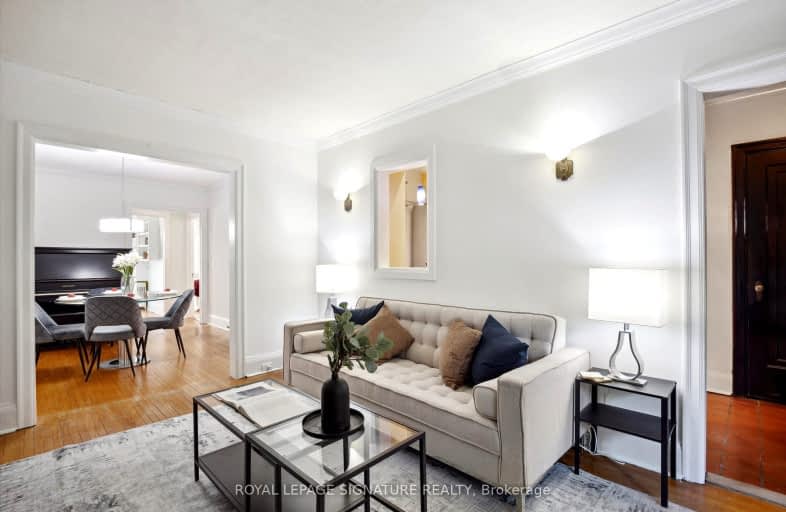Very Walkable
- Most errands can be accomplished on foot.
74
/100
Excellent Transit
- Most errands can be accomplished by public transportation.
71
/100

Blantyre Public School
Elementary: Public
1.08 km
St Denis Catholic School
Elementary: Catholic
1.05 km
Courcelette Public School
Elementary: Public
0.33 km
Balmy Beach Community School
Elementary: Public
0.97 km
St John Catholic School
Elementary: Catholic
1.41 km
Adam Beck Junior Public School
Elementary: Public
1.15 km
Notre Dame Catholic High School
Secondary: Catholic
1.32 km
Monarch Park Collegiate Institute
Secondary: Public
3.69 km
Neil McNeil High School
Secondary: Catholic
0.52 km
Birchmount Park Collegiate Institute
Secondary: Public
2.79 km
Malvern Collegiate Institute
Secondary: Public
1.42 km
SATEC @ W A Porter Collegiate Institute
Secondary: Public
4.53 km
-
Woodbine Beach Park
1675 Lake Shore Blvd E (at Woodbine Ave), Toronto ON M4L 3W6 2.92km -
Ashbridge's Bay Park
Ashbridge's Bay Park Rd, Toronto ON M4M 1B4 3.13km -
Woodbine Park
Queen St (at Kingston Rd), Toronto ON M4L 1G7 3.18km
-
BMO Bank of Montreal
627 Pharmacy Ave, Toronto ON M1L 3H3 3.93km -
Scotiabank
1046 Queen St E (at Pape Ave.), Toronto ON M4M 1K4 5.11km -
BMO Bank of Montreal
1900 Eglinton Ave E (btw Pharmacy Ave. & Hakimi Ave.), Toronto ON M1L 2L9 5.73km


