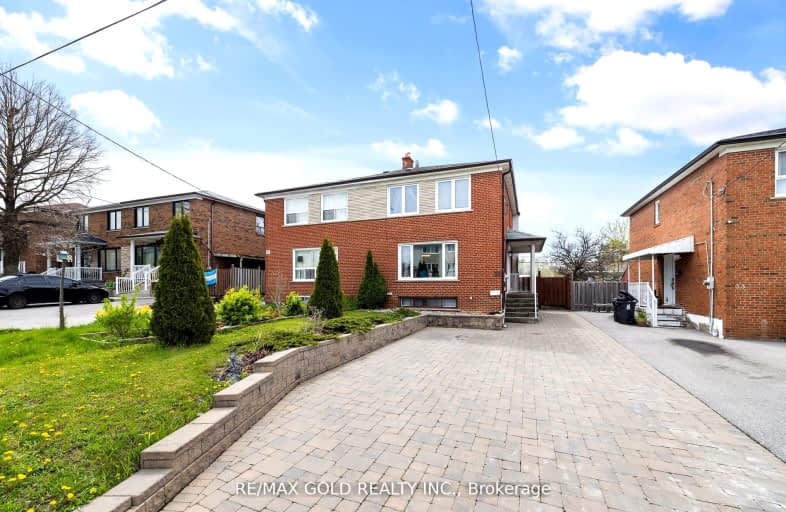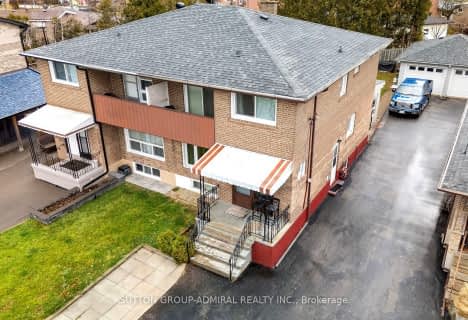Somewhat Walkable
- Some errands can be accomplished on foot.
Good Transit
- Some errands can be accomplished by public transportation.
Somewhat Bikeable
- Most errands require a car.

Chalkfarm Public School
Elementary: PublicSt Martha Catholic School
Elementary: CatholicCalico Public School
Elementary: PublicBlessed Margherita of Citta Castello Catholic School
Elementary: CatholicBeverley Heights Middle School
Elementary: PublicSt Jane Frances Catholic School
Elementary: CatholicMsgr Fraser College (Norfinch Campus)
Secondary: CatholicC W Jefferys Collegiate Institute
Secondary: PublicWeston Collegiate Institute
Secondary: PublicChaminade College School
Secondary: CatholicWestview Centennial Secondary School
Secondary: PublicSt. Basil-the-Great College School
Secondary: Catholic-
Irving W. Chapley Community Centre & Park
205 Wilmington Ave, Toronto ON M3H 6B3 9.07km -
Robert Hicks Park
39 Robert Hicks Dr, North York ON 6.02km -
Panorama Park
Toronto ON 6.05km
-
RBC Royal Bank
3336 Keele St (at Sheppard Ave W), Toronto ON M3J 1L5 2.16km -
CIBC
1400 Lawrence Ave W (at Keele St.), Toronto ON M6L 1A7 3.83km -
CIBC
1119 Lodestar Rd (at Allen Rd.), Toronto ON M3J 0G9 4.48km
- 3 bath
- 4 bed
- 1100 sqft
38 Whitbread Crescent, Toronto, Ontario • M3L 2A7 • Glenfield-Jane Heights
- 3 bath
- 4 bed
- 1500 sqft
52 Yellowstone Street, Toronto, Ontario • M3N 1M4 • Glenfield-Jane Heights
- 4 bath
- 5 bed
- 2000 sqft
129 Stanley Greene Boulevard, Toronto, Ontario • M3K 0A7 • Downsview-Roding-CFB














