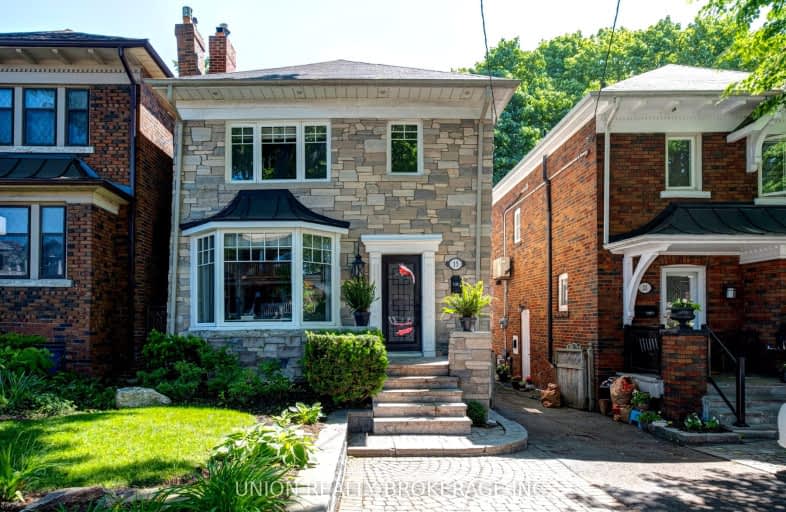
Car-Dependent
- Most errands require a car.
Good Transit
- Some errands can be accomplished by public transportation.
Very Bikeable
- Most errands can be accomplished on bike.

St Denis Catholic School
Elementary: CatholicBalmy Beach Community School
Elementary: PublicSt John Catholic School
Elementary: CatholicGlen Ames Senior Public School
Elementary: PublicKew Beach Junior Public School
Elementary: PublicWilliamson Road Junior Public School
Elementary: PublicSchool of Life Experience
Secondary: PublicNotre Dame Catholic High School
Secondary: CatholicSt Patrick Catholic Secondary School
Secondary: CatholicMonarch Park Collegiate Institute
Secondary: PublicNeil McNeil High School
Secondary: CatholicMalvern Collegiate Institute
Secondary: Public-
Castro's Lounge
2116 Queen St E, Toronto, ON M4E 1E2 0.3km -
Corks & Platters
2220 A Queen Street E, Toronto, ON M4E 1E9 0.42km -
Gabby's - Beaches
2076 Queen St. E., Toronto, ON M4E 1E1 0.42km
-
Tori's Bakeshop
2188 Queen Street E, Toronto, ON M4E 1E6 0.27km -
Juice & Java Cafe
2102 Queen St E, Toronto, ON M4E 1E2 0.35km -
Oro Cafe & Eatery
2377 Queen Street E, Toronto, ON M4E 1H2 0.42km
-
Hooper's Pharmacy Vitamin Shop
2136 Queen Street East, Toronto, ON M4E 1E3 0.25km -
Shoppers Drug Mart
2000 Queen Street E, Toronto, ON M4L 1J2 0.68km -
Pharmasave Beaches Pharmacy
1967 Queen Street E, Toronto, ON M4L 1H9 0.79km
-
Swiss Chalet Rotisserie & Grill
2148 Queen St E, Toronto, ON M4E 1E3 0.22km -
Beacher Cafe
2162 Queen Street E, Toronto, ON M4E 1E4 0.24km -
Pizzaiolo - The Pizza Maker's Pizza
2253 Queen St. E, Toronto, ON M4E 1G3 0.24km
-
Beach Mall
1971 Queen Street E, Toronto, ON M4L 1H9 0.77km -
Shoppers World
3003 Danforth Avenue, East York, ON M4C 1M9 2.31km -
Gerrard Square
1000 Gerrard Street E, Toronto, ON M4M 3G6 3.82km
-
Rowe Farms
2126 Queen Street E, Toronto, ON M4E 1E3 0.29km -
Beach Foodland
2040 Queen Street E, Toronto, ON M4L 1J1 0.52km -
Carload On The Beach
2038 Queen St E, Toronto, ON M4L 1J4 0.55km
-
LCBO - The Beach
1986 Queen Street E, Toronto, ON M4E 1E5 0.69km -
LCBO - Queen and Coxwell
1654 Queen Street E, Queen and Coxwell, Toronto, ON M4L 1G3 1.91km -
Beer & Liquor Delivery Service Toronto
Toronto, ON 2.1km
-
City Home Comfort
710 Kingston Road, Toronto, ON M4E 1R7 1.12km -
Petro Canada
292 Kingston Rd, Toronto, ON M4L 1T7 1.38km -
Petro-Canada
1121 Kingston Road, Scarborough, ON M1N 1N7 1.54km
-
Fox Theatre
2236 Queen St E, Toronto, ON M4E 1G2 0.48km -
Alliance Cinemas The Beach
1651 Queen Street E, Toronto, ON M4L 1G5 1.87km -
Funspree
Toronto, ON M4M 3A7 3.57km
-
Toronto Public Library - Toronto
2161 Queen Street E, Toronto, ON M4L 1J1 0.55km -
Gerrard/Ashdale Library
1432 Gerrard Street East, Toronto, ON M4L 1Z6 2.46km -
Taylor Memorial
1440 Kingston Road, Scarborough, ON M1N 1R1 2.58km
-
Michael Garron Hospital
825 Coxwell Avenue, East York, ON M4C 3E7 3.48km -
Providence Healthcare
3276 Saint Clair Avenue E, Toronto, ON M1L 1W1 4.64km -
Bridgepoint Health
1 Bridgepoint Drive, Toronto, ON M4M 2B5 5.14km
-
Woodbine Beach Park
1675 Lake Shore Blvd E (at Woodbine Ave), Toronto ON M4L 3W6 1.59km -
Ashbridge's Bay Park
Ashbridge's Bay Park Rd, Toronto ON M4M 1B4 1.8km -
Monarch Park Dog Park
115 Hanson St (at CNR Tracks), Toronto ON M4C 5P3 2.82km
-
Scotiabank
649 Danforth Ave (at Pape Ave.), Toronto ON M4K 1R2 4.41km -
BMO Bank of Montreal
518 Danforth Ave (Ferrier), Toronto ON M4K 1P6 4.68km -
RBC Royal Bank
65 Overlea Blvd, Toronto ON M4H 1P1 5.85km
- 4 bath
- 3 bed
- 2000 sqft
169 Ashdale Avenue, Toronto, Ontario • M4L 2Y8 • Greenwood-Coxwell
- 4 bath
- 4 bed
- 2500 sqft
47 Woodfield Road, Toronto, Ontario • M4L 2W4 • Greenwood-Coxwell













