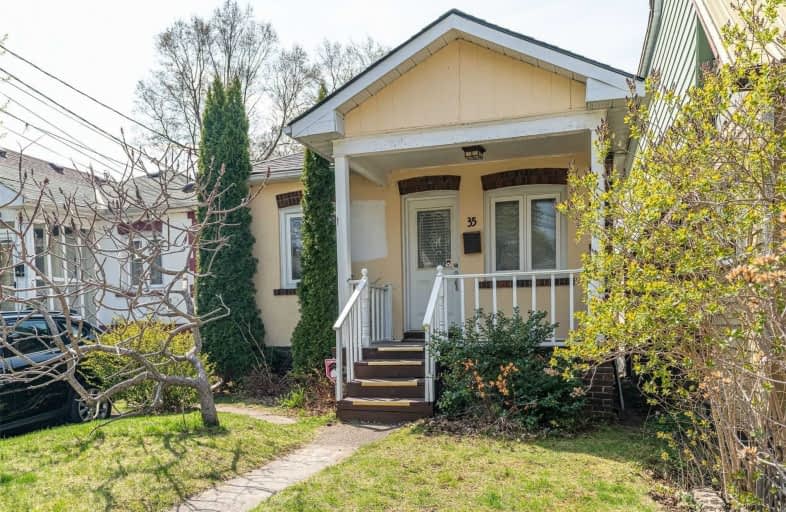
Beaches Alternative Junior School
Elementary: PublicWilliam J McCordic School
Elementary: PublicSt Nicholas Catholic School
Elementary: CatholicCrescent Town Elementary School
Elementary: PublicSecord Elementary School
Elementary: PublicGeorge Webster Elementary School
Elementary: PublicEast York Alternative Secondary School
Secondary: PublicNotre Dame Catholic High School
Secondary: CatholicNeil McNeil High School
Secondary: CatholicEast York Collegiate Institute
Secondary: PublicMalvern Collegiate Institute
Secondary: PublicSATEC @ W A Porter Collegiate Institute
Secondary: Public- 2 bath
- 2 bed
- 1100 sqft
1305 Woodbine Avenue, Toronto, Ontario • M4C 4E8 • Woodbine-Lumsden
- 2 bath
- 2 bed
- 700 sqft
3525 Saint Clair Avenue East, Toronto, Ontario • M1K 1L5 • Clairlea-Birchmount
- 2 bath
- 3 bed
- 1100 sqft
61 Newlands Avenue, Toronto, Ontario • M1L 1S1 • Clairlea-Birchmount
- 3 bath
- 4 bed
- 1500 sqft
12A Kenmore Avenue, Toronto, Ontario • M1K 1B4 • Clairlea-Birchmount














