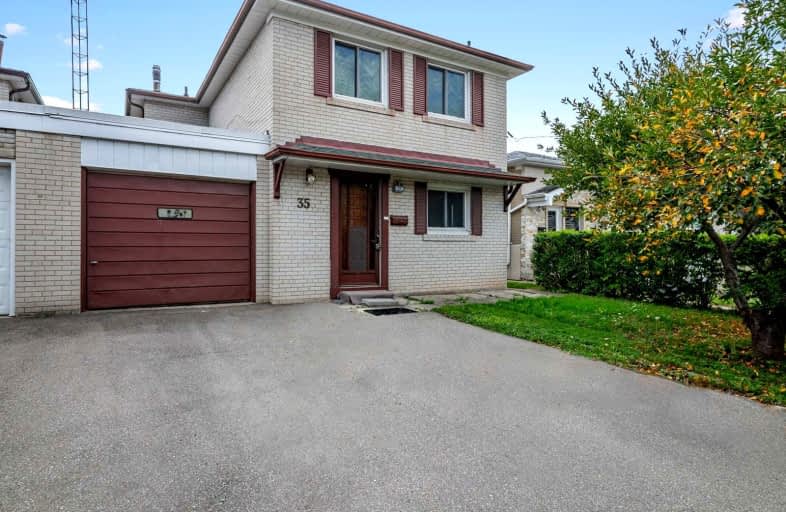
3D Walkthrough
Very Walkable
- Most errands can be accomplished on foot.
81
/100
Good Transit
- Some errands can be accomplished by public transportation.
66
/100
Bikeable
- Some errands can be accomplished on bike.
52
/100

Fisherville Senior Public School
Elementary: Public
0.90 km
Blessed Scalabrini Catholic Elementary School
Elementary: Catholic
0.79 km
Westminster Public School
Elementary: Public
1.21 km
Pleasant Public School
Elementary: Public
0.47 km
Yorkhill Elementary School
Elementary: Public
1.28 km
St Paschal Baylon Catholic School
Elementary: Catholic
0.58 km
North West Year Round Alternative Centre
Secondary: Public
0.84 km
Drewry Secondary School
Secondary: Public
1.54 km
ÉSC Monseigneur-de-Charbonnel
Secondary: Catholic
1.42 km
Newtonbrook Secondary School
Secondary: Public
1.02 km
Northview Heights Secondary School
Secondary: Public
2.11 km
St Elizabeth Catholic High School
Secondary: Catholic
1.89 km
-
Yorkhill District Park
330 Yorkhill Blvd, Thornhill ON 1.01km -
Antibes Park
58 Antibes Dr (at Candle Liteway), Toronto ON M2R 3K5 1.73km -
Ancona Park
7188 Yonge St, Thornhill ON 1.89km
-
BMO Bank of Montreal
6172 Bathurst St, North York ON M2R 2A2 0.69km -
TD Bank Financial Group
100 Steeles Ave W (Hilda), Thornhill ON L4J 7Y1 1.21km -
RBC Royal Bank
7163 Yonge St, Markham ON L3T 0C6 1.81km

