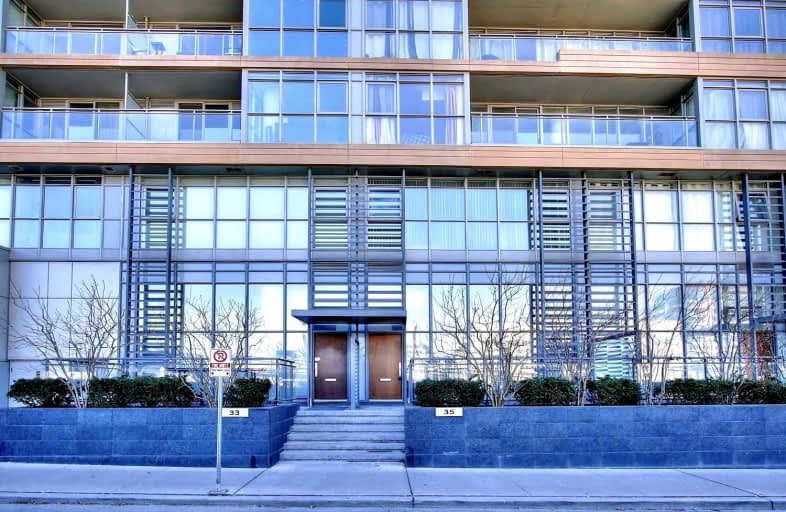Leased on Sep 23, 2021
Note: Property is not currently for sale or for rent.

-
Type: Condo Townhouse
-
Style: 2-Storey
-
Size: 1200 sqft
-
Pets: Restrict
-
Lease Term: No Data
-
Possession: Immediate
-
All Inclusive: N
-
Age: No Data
-
Days on Site: 15 Days
-
Added: Sep 08, 2021 (2 weeks on market)
-
Updated:
-
Last Checked: 2 months ago
-
MLS®#: C5362669
-
Listed By: Re/max city accord realty inc., brokerage
Luxury 3 Br Condo Townhome In Heart Of T.O.! Ideal For Resid. Families/Commercial! This Unit Shows 11/10! Is Like New! Incl: 3 Bedrms, 3 Full Bathrms, 1 Pkg, 1 Lkr, Open Concept 2 Flr Design, Huge Closets /Pantry, ~1500Sf Incl 154Sf Terrace, 2 Entrances, Panoramic Views, High Ceilings, Main Flr Br. Access To Wonderful Amenities: Gym, Hot-Tub, 25M Pool, Guest-Suites, Spa, Yoga, Security, Billiards, Table-Tennis, Squash. Quick To Everything. Walk To Lake!
Extras
All Elf's, All Window Coverings, Miele: (S/S Integrated Fridge, S/S Hood Fan, Electric Cook-Top, Wall Oven, S/S Dishwasher, Microwave), Full-Size Stacked Washer/Dryer, Designer Cabinetry, Designer Flooring, Backsplash, Tiles
Property Details
Facts for G18-35 Iceboat Terrace, Toronto
Status
Days on Market: 15
Last Status: Leased
Sold Date: Sep 23, 2021
Closed Date: Oct 01, 2021
Expiry Date: Dec 08, 2021
Sold Price: $4,500
Unavailable Date: Sep 23, 2021
Input Date: Sep 08, 2021
Property
Status: Lease
Property Type: Condo Townhouse
Style: 2-Storey
Size (sq ft): 1200
Area: Toronto
Community: Waterfront Communities C01
Availability Date: Immediate
Inside
Bedrooms: 3
Bathrooms: 3
Kitchens: 1
Rooms: 6
Den/Family Room: No
Patio Terrace: Terr
Unit Exposure: North
Air Conditioning: Central Air
Fireplace: No
Laundry: Ensuite
Laundry Level: Main
Central Vacuum: N
Washrooms: 3
Utilities
Utilities Included: N
Building
Stories: 1
Basement: None
Heat Type: Forced Air
Heat Source: Gas
Exterior: Concrete
Elevator: N
UFFI: No
Private Entrance: Y
Special Designation: Unknown
Retirement: N
Parking
Parking Included: Yes
Garage Type: Undergrnd
Parking Designation: Owned
Parking Features: Undergrnd
Parking Spot #1: 2094
Parking Description: P2
Covered Parking Spaces: 1
Total Parking Spaces: 1
Garage: 1
Locker
Locker: None
Locker #: Nil
Fees
Building Insurance Included: Yes
Cable Included: No
Central A/C Included: Yes
Common Elements Included: Yes
Heating Included: Yes
Hydro Included: No
Water Included: Yes
Highlights
Amenity: Concierge
Amenity: Guest Suites
Amenity: Gym
Amenity: Party/Meeting Room
Amenity: Visitor Parking
Feature: Lake Access
Feature: Library
Feature: Park
Feature: Public Transit
Feature: Waterfront
Land
Cross Street: Spadina Ave/Front St
Municipality District: Toronto C01
Condo
Condo Registry Office: TSCP
Condo Corp#: 2301
Property Management: Elite Property Management
Rooms
Room details for G18-35 Iceboat Terrace, Toronto
| Type | Dimensions | Description |
|---|---|---|
| Living Main | - | Laminate |
| Dining Main | - | Laminate |
| Kitchen Main | - | Combined W/Dining |
| 3rd Br Main | - | |
| Bathroom Main | - | |
| Bathroom 2nd | - | |
| Br 2nd | - | |
| 2nd Br 2nd | - | |
| Bathroom 2nd | - |
| XXXXXXXX | XXX XX, XXXX |
XXXXXX XXX XXXX |
$X,XXX |
| XXX XX, XXXX |
XXXXXX XXX XXXX |
$X,XXX | |
| XXXXXXXX | XXX XX, XXXX |
XXXXXXX XXX XXXX |
|
| XXX XX, XXXX |
XXXXXX XXX XXXX |
$X,XXX | |
| XXXXXXXX | XXX XX, XXXX |
XXXXXXX XXX XXXX |
|
| XXX XX, XXXX |
XXXXXX XXX XXXX |
$X,XXX | |
| XXXXXXXX | XXX XX, XXXX |
XXXXXX XXX XXXX |
$X,XXX |
| XXX XX, XXXX |
XXXXXX XXX XXXX |
$X,XXX | |
| XXXXXXXX | XXX XX, XXXX |
XXXX XXX XXXX |
$X,XXX,XXX |
| XXX XX, XXXX |
XXXXXX XXX XXXX |
$X,XXX,XXX |
| XXXXXXXX XXXXXX | XXX XX, XXXX | $4,500 XXX XXXX |
| XXXXXXXX XXXXXX | XXX XX, XXXX | $4,500 XXX XXXX |
| XXXXXXXX XXXXXXX | XXX XX, XXXX | XXX XXXX |
| XXXXXXXX XXXXXX | XXX XX, XXXX | $4,200 XXX XXXX |
| XXXXXXXX XXXXXXX | XXX XX, XXXX | XXX XXXX |
| XXXXXXXX XXXXXX | XXX XX, XXXX | $4,200 XXX XXXX |
| XXXXXXXX XXXXXX | XXX XX, XXXX | $6,000 XXX XXXX |
| XXXXXXXX XXXXXX | XXX XX, XXXX | $6,000 XXX XXXX |
| XXXXXXXX XXXX | XXX XX, XXXX | $1,185,000 XXX XXXX |
| XXXXXXXX XXXXXX | XXX XX, XXXX | $1,228,000 XXX XXXX |

Downtown Vocal Music Academy of Toronto
Elementary: PublicALPHA Alternative Junior School
Elementary: PublicNiagara Street Junior Public School
Elementary: PublicOgden Junior Public School
Elementary: PublicThe Waterfront School
Elementary: PublicSt Mary Catholic School
Elementary: CatholicMsgr Fraser College (Southwest)
Secondary: CatholicOasis Alternative
Secondary: PublicCity School
Secondary: PublicSubway Academy II
Secondary: PublicHeydon Park Secondary School
Secondary: PublicContact Alternative School
Secondary: PublicMore about this building
View 35 Iceboat Terrace, Toronto- 3 bath
- 3 bed
- 1400 sqft
TH01-62 Dan Leckie Way, Toronto, Ontario • M5V 0K1 • Waterfront Communities C01
- 2 bath
- 3 bed
- 1200 sqft
TH10-6 Pirandello Street, Toronto, Ontario • M6K 0B1 • Niagara




