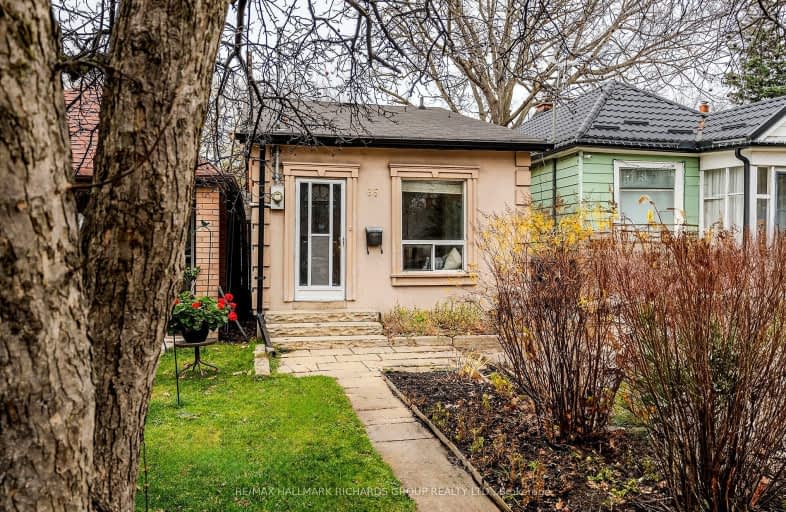Walker's Paradise
- Daily errands do not require a car.
91
/100
Excellent Transit
- Most errands can be accomplished by public transportation.
84
/100
Bikeable
- Some errands can be accomplished on bike.
67
/100

St Dunstan Catholic School
Elementary: Catholic
0.19 km
Blantyre Public School
Elementary: Public
0.73 km
Warden Avenue Public School
Elementary: Public
1.05 km
Samuel Hearne Public School
Elementary: Public
0.36 km
Adam Beck Junior Public School
Elementary: Public
1.03 km
Oakridge Junior Public School
Elementary: Public
0.44 km
Notre Dame Catholic High School
Secondary: Catholic
1.42 km
Monarch Park Collegiate Institute
Secondary: Public
3.51 km
Neil McNeil High School
Secondary: Catholic
1.40 km
Birchmount Park Collegiate Institute
Secondary: Public
2.05 km
Malvern Collegiate Institute
Secondary: Public
1.24 km
SATEC @ W A Porter Collegiate Institute
Secondary: Public
2.79 km
-
Dentonia Park
Avonlea Blvd, Toronto ON 0.95km -
Monarch Park
115 Felstead Ave (Monarch Park), Toronto ON 3.69km -
Woodbine Park
Queen St (at Kingston Rd), Toronto ON M4L 1G7 3.97km
-
TD Bank Financial Group
3060 Danforth Ave (at Victoria Pk. Ave.), East York ON M4C 1N2 0.43km -
TD Bank Financial Group
15 Eglinton Sq (btw Victoria Park Ave. & Pharmacy Ave.), Scarborough ON M1L 2K1 3.84km -
TD Bank Financial Group
2020 Eglinton Ave E, Scarborough ON M1L 2M6 4.18km



