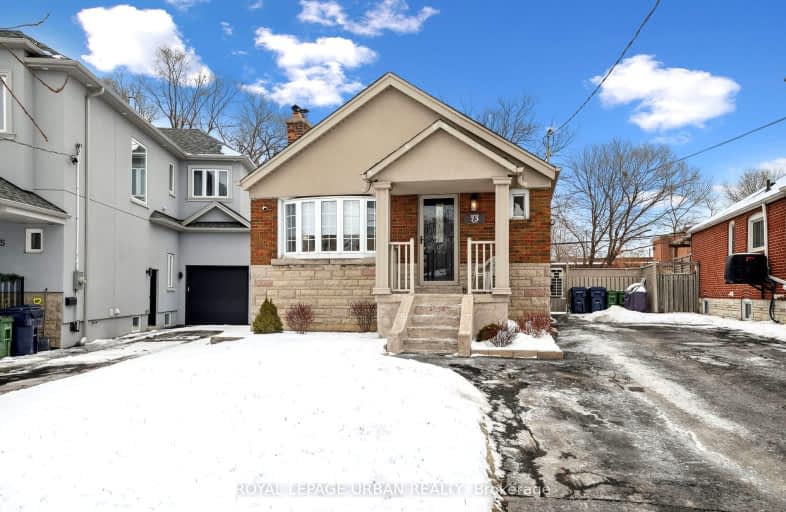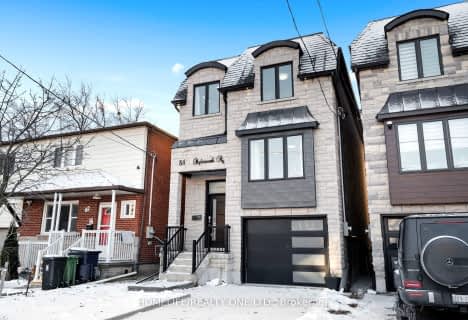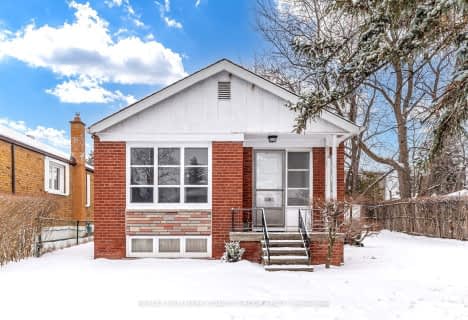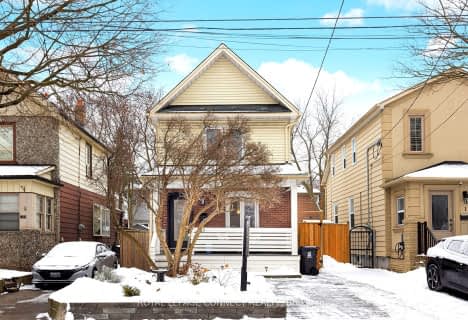
Victoria Park Elementary School
Elementary: PublicO'Connor Public School
Elementary: PublicSelwyn Elementary School
Elementary: PublicGordon A Brown Middle School
Elementary: PublicClairlea Public School
Elementary: PublicOur Lady of Fatima Catholic School
Elementary: CatholicEast York Alternative Secondary School
Secondary: PublicNotre Dame Catholic High School
Secondary: CatholicEast York Collegiate Institute
Secondary: PublicMalvern Collegiate Institute
Secondary: PublicWexford Collegiate School for the Arts
Secondary: PublicSATEC @ W A Porter Collegiate Institute
Secondary: Public-
Taylor Creek Park
200 Dawes Rd (at Crescent Town Rd.), Toronto ON M4C 5M8 2.34km -
William Hancox Park
3.31km -
Broadlands Park
16 Castlegrove Blvd, Toronto ON 3.82km
-
TD Canada Trust ATM
15 Eglinton Sq, Scarborough ON M1L 2K1 0.8km -
TD Bank Financial Group
15 Eglinton Sq (btw Victoria Park Ave. & Pharmacy Ave.), Scarborough ON M1L 2K1 0.87km -
TD Bank Financial Group
2020 Eglinton Ave E, Scarborough ON M1L 2M6 1.85km
- 2 bath
- 3 bed
135 Holborne Avenue, Toronto, Ontario • M4C 2R5 • Danforth Village-East York
- 3 bath
- 3 bed
- 1100 sqft
17 Camrose Crescent, Toronto, Ontario • M1L 2B5 • Clairlea-Birchmount
- 2 bath
- 4 bed
- 1500 sqft
40 Daleside Crescent, Toronto, Ontario • M4A 2H6 • Victoria Village




















