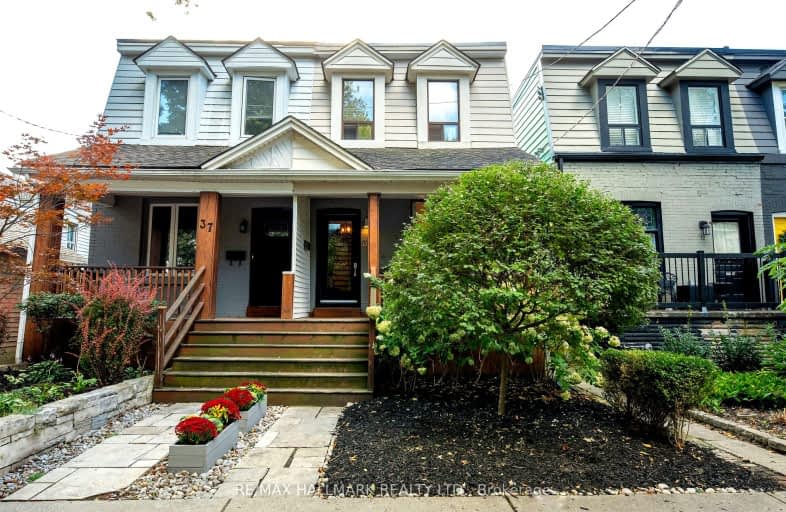Walker's Paradise
- Daily errands do not require a car.
Rider's Paradise
- Daily errands do not require a car.
Biker's Paradise
- Daily errands do not require a car.

Quest Alternative School Senior
Elementary: PublicFirst Nations School of Toronto Junior Senior
Elementary: PublicQueen Alexandra Middle School
Elementary: PublicDundas Junior Public School
Elementary: PublicMorse Street Junior Public School
Elementary: PublicWithrow Avenue Junior Public School
Elementary: PublicMsgr Fraser College (St. Martin Campus)
Secondary: CatholicInglenook Community School
Secondary: PublicSEED Alternative
Secondary: PublicEastdale Collegiate Institute
Secondary: PublicCALC Secondary School
Secondary: PublicRiverdale Collegiate Institute
Secondary: Public-
Urban House
718 Queen Street E, Toronto, ON M4M 1H2 0.17km -
The Opera House Grill
737 Queen Street E, Toronto, ON M4M 1H1 0.18km -
The Broadview Bistro Bar
106 Broadview Avenue, Toronto, ON M4M 2G1 0.19km
-
Venom Coffee
91 Lewis St, Toronto, ON M4M 2H2 0.21km -
Cops
89 Lewis Street, Toronto, ON M4M 2H2 0.22km -
Boxcar Social
4 Boulton Avenue, Toronto, ON M4M 2J3 0.23km
-
Anchored Social Club
899 Queen Street E, Toronto, ON M4M 1J4 0.69km -
Dwell Gym
276 Carlaw Avenue, Unit 101, Toronto, ON M4M 3L1 0.74km -
Primal Gym
388 Carlaw Avenue, Unit W3, Toronto, ON M4M 2T4 0.76km
-
Pharmacy Broadon
607 Gerrard Street E, Toronto, ON M4M 1Y2 0.56km -
Shoppers Drug Mart
970 Queen Street E, Toronto, ON M4M 1J8 0.74km -
Woodgreen Discount Pharmacy
1000 Queen St E, Toronto, ON M4M 1K1 0.82km
-
Pizzaiolo - The Pizza Maker's Pizza
722 Queen Street E, Toronto, ON M4M 1H1 0.16km -
Liberty Shawarma
716 Queen Street East, Toronto, ON M4M 1H2 0.16km -
Isaan Der
730 Queen St E, Toronto, ON M4M 1H2 0.16km
-
Gerrard Square
1000 Gerrard Street E, Toronto, ON M4M 3G6 1.29km -
Gerrard Square
1000 Gerrard Street E, Toronto, ON M4M 3G6 1.29km -
Carrot Common
348 Danforth Avenue, Toronto, ON M4K 1P1 1.91km
-
Mei King Company
337 Broadview Ave, Toronto, ON M4M 2H1 0.5km -
Galaxy Fresh Foods
587-591 Gerrard Street E, Toronto, ON M4M 1Y2 0.56km -
Rowe Farms - Leslieville
893 Queen Street E, Toronto, ON M4M 1J4 0.6km
-
LCBO
222 Front Street E, Toronto, ON M5A 1E7 1.66km -
LCBO
1015 Lake Shore Boulevard E, Toronto, ON M4M 1B3 1.61km -
Fermentations
201 Danforth Avenue, Toronto, ON M4K 1N2 1.84km
-
Downtown Hyundai
79 E Don Roadway, Toronto, ON M4M 2A5 0.43km -
Audi Downtown
328 Bayview Avenue, Toronto, ON M5A 3R7 0.52km -
Leslieville Pumps
913 Queen Street E, Toronto, ON M4M 1J4 0.65km
-
Nightwood Theatre
55 Mill Street, Toronto, ON M5A 3C4 1.41km -
Funspree
Toronto, ON M4M 3A7 1.54km -
Imagine Cinemas Market Square
80 Front Street E, Toronto, ON M5E 1T4 2.21km
-
Queen/Saulter Public Library
765 Queen Street E, Toronto, ON M4M 1H3 0.23km -
Toronto Public Library - Riverdale
370 Broadview Avenue, Toronto, ON M4M 2H1 0.65km -
Jones Library
Jones 118 Jones Ave, Toronto, ON M4M 2Z9 1.35km
-
Bridgepoint Health
1 Bridgepoint Drive, Toronto, ON M4M 2B5 0.78km -
St. Michael's Hospital Fracture Clinic
30 Bond Street, Toronto, ON M5B 1W8 2.38km -
St Michael's Hospital
30 Bond Street, Toronto, ON M5B 1W8 2.4km
- 2 bath
- 3 bed
- 1100 sqft
600 Rhodes Avenue, Toronto, Ontario • M4J 4X6 • Greenwood-Coxwell
- 2 bath
- 3 bed
133 Woodycrest Avenue, Toronto, Ontario • M4J 3B7 • Danforth Village-East York
- 2 bath
- 3 bed
- 1100 sqft
35 Gifford Street, Toronto, Ontario • M5A 3H9 • Cabbagetown-South St. James Town














