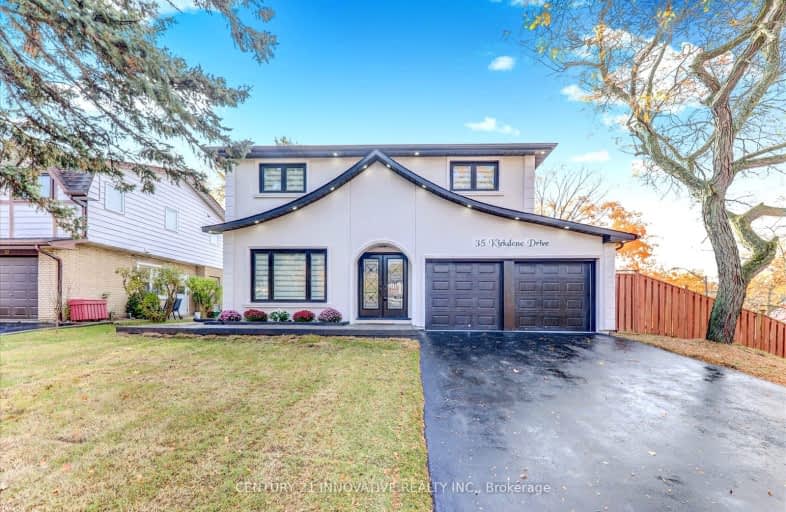Somewhat Walkable
- Some errands can be accomplished on foot.
Good Transit
- Some errands can be accomplished by public transportation.
Somewhat Bikeable
- Most errands require a car.

West Rouge Junior Public School
Elementary: PublicWilliam G Davis Junior Public School
Elementary: PublicCentennial Road Junior Public School
Elementary: PublicRouge Valley Public School
Elementary: PublicJoseph Howe Senior Public School
Elementary: PublicCharlottetown Junior Public School
Elementary: PublicMaplewood High School
Secondary: PublicWest Hill Collegiate Institute
Secondary: PublicSir Oliver Mowat Collegiate Institute
Secondary: PublicSt John Paul II Catholic Secondary School
Secondary: CatholicDunbarton High School
Secondary: PublicSt Mary Catholic Secondary School
Secondary: Catholic-
The Fox Goes Free
339 Kingston Road, Pickering, ON L1V 1A1 1.83km -
Harp & Crown
300 Kingston Rd, Pickering, ON L1V 6Y9 1.87km -
Six Social Kitchen & Wine Bar
360 Old Kingston Road, Scarborough, ON M1C 1B6 2.61km
-
Tim Horton's
7331 Kingston Road, Toronto, ON M1B 5S3 0.7km -
McDonald's
7431 Kingston Road, Scarborough, ON M1B 5S3 0.74km -
Starbucks
6714 Kingston Road, Unit A2, Toronto, ON M1B 1G8 0.76km
-
Ryouko Martial Arts
91 Rylander Boulevard, Unit 1-21, Toronto, ON M1B 5M5 0.89km -
Orangetheory Fitness
1822 Whites Road N, Pickering, ON L1V 1N0 4.32km -
Snap Fitness 24/7
8130 Sheppard Avenue East, Suite 108,019, Toronto, ON M1B 6A3 4.65km
-
Dave & Charlotte's No Frills
70 Island Road, Scarborough, ON M1C 3P2 0.52km -
Shoppers Drug Mart
265 Port Union Road, Toronto, ON M1C 2L3 0.59km -
Shoppers Drug Mart
91 Rylander Boulevard, Toronto, ON M1B 5M5 0.89km
-
Shawarma Queenz
305 Port Union Road, Toronto, ON M1C 2L5 0.42km -
The Black Dog Pub
87 Island Road, Scarborough, ON M1C 2P6 0.46km -
A de Souza
440 Lawson Road, Toronto, ON M1C 2K1 0.46km
-
SmartCentres - Scarborough East
799 Milner Avenue, Scarborough, ON M1B 3C3 4.94km -
Pickering Town Centre
1355 Kingston Rd, Pickering, ON L1V 1B8 6.47km -
Malvern Town Center
31 Tapscott Road, Scarborough, ON M1B 4Y7 6.54km
-
Dave & Charlotte's No Frills
70 Island Road, Scarborough, ON M1C 3P2 0.52km -
Metro
261 Port Union Road, Scarborough, ON M1C 2L3 0.61km -
Lucky Dollar
6099 Kingston Road, Scarborough, ON M1C 1K5 2.5km
-
LCBO
705 Kingston Road, Unit 17, Whites Road Shopping Centre, Pickering, ON L1V 6K3 3.59km -
LCBO
4525 Kingston Rd, Scarborough, ON M1E 2P1 4.39km -
Beer Store
3561 Lawrence Avenue E, Scarborough, ON M1H 1B2 7.91km
-
Shell
6731 Kingston Rd, Toronto, ON M1B 1G9 0.68km -
Classic Fireplace and BBQ Store
65 Rylander Boulevard, Scarborough, ON M1B 5M5 0.78km -
Pioneer Petroleums
7445 Kingston Road, Scarborough, ON M1B 5S3 0.89km
-
Cineplex Odeon Corporation
785 Milner Avenue, Scarborough, ON M1B 3C3 5.01km -
Cineplex Odeon
785 Milner Avenue, Toronto, ON M1B 3C3 5.01km -
Cineplex Cinemas Pickering and VIP
1355 Kingston Rd, Pickering, ON L1V 1B8 6.26km
- 2 bath
- 3 bed
- 1100 sqft
3 Brumwell Street, Toronto, Ontario • M1C 2K7 • Centennial Scarborough
- 4 bath
- 4 bed
- 2500 sqft
89 Invermarge Drive, Toronto, Ontario • M1C 3E8 • Centennial Scarborough
- 4 bath
- 4 bed
- 2000 sqft
393 BROOKRIDGE Gate North, Pickering, Ontario • L1V 4P3 • Rougemount
- 4 bath
- 4 bed
- 2500 sqft
441 Broadgreen Street, Pickering, Ontario • L1W 3H6 • West Shore
- 4 bath
- 4 bed
- 2000 sqft
62 Devonridge Crescent, Toronto, Ontario • M1C 5B1 • Highland Creek














