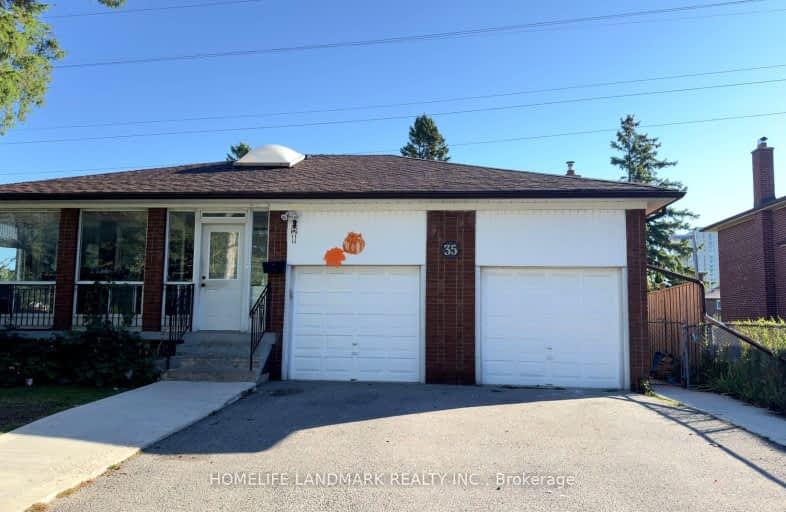
Video Tour
Very Walkable
- Most errands can be accomplished on foot.
77
/100
Excellent Transit
- Most errands can be accomplished by public transportation.
70
/100
Bikeable
- Some errands can be accomplished on bike.
56
/100

St Mother Teresa Catholic Elementary School
Elementary: Catholic
1.51 km
St Henry Catholic Catholic School
Elementary: Catholic
0.32 km
Sir Ernest MacMillan Senior Public School
Elementary: Public
1.03 km
Sir Samuel B Steele Junior Public School
Elementary: Public
1.00 km
David Lewis Public School
Elementary: Public
1.26 km
Terry Fox Public School
Elementary: Public
0.97 km
Pleasant View Junior High School
Secondary: Public
3.17 km
Msgr Fraser College (Midland North)
Secondary: Catholic
1.36 km
L'Amoreaux Collegiate Institute
Secondary: Public
1.75 km
Dr Norman Bethune Collegiate Institute
Secondary: Public
0.99 km
Sir John A Macdonald Collegiate Institute
Secondary: Public
3.23 km
Mary Ward Catholic Secondary School
Secondary: Catholic
2.26 km
-
Duncan Creek Park
Aspenwood Dr (btwn Don Mills & Leslie), Toronto ON 2.64km -
Highland Heights Park
30 Glendower Circt, Toronto ON 3.28km -
Godstone Park
71 Godstone Rd, Toronto ON M2J 3C8 3.71km
-
TD Bank Financial Group
2900 Steeles Ave E (at Don Mills Rd.), Thornhill ON L3T 4X1 2.25km -
TD Bank Financial Group
2565 Warden Ave (at Bridletowne Cir.), Scarborough ON M1W 2H5 3.02km -
Finch-Leslie Square
191 Ravel Rd, Toronto ON M2H 1T1 4.03km

