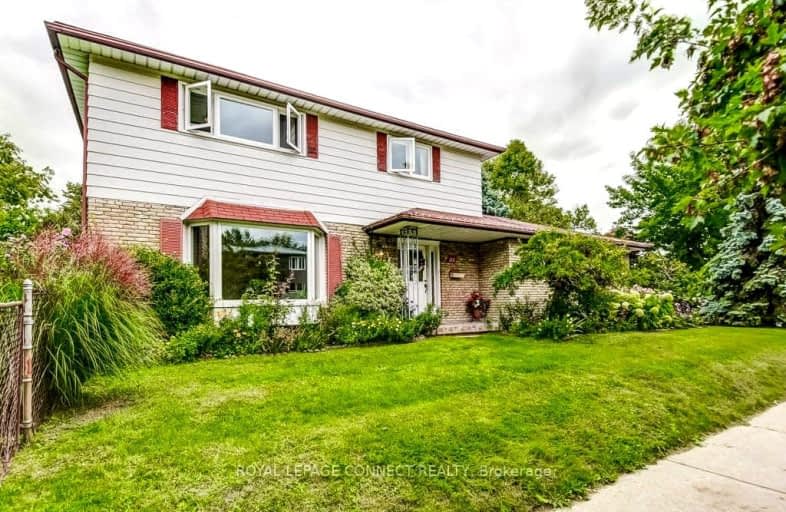Car-Dependent
- Most errands require a car.
Good Transit
- Some errands can be accomplished by public transportation.
Somewhat Bikeable
- Most errands require a car.

ÉÉC Saint-Michel
Elementary: CatholicCentennial Road Junior Public School
Elementary: PublicSt Malachy Catholic School
Elementary: CatholicCharlottetown Junior Public School
Elementary: PublicWilliam G Miller Junior Public School
Elementary: PublicSt Brendan Catholic School
Elementary: CatholicNative Learning Centre East
Secondary: PublicMaplewood High School
Secondary: PublicWest Hill Collegiate Institute
Secondary: PublicSir Oliver Mowat Collegiate Institute
Secondary: PublicSt John Paul II Catholic Secondary School
Secondary: CatholicSir Wilfrid Laurier Collegiate Institute
Secondary: Public-
Chicky Chicky Bar & Grill
670 Coronation Drive, Suite 6, Toronto, ON M1E 4V8 1.08km -
Six Social Kitchen & Wine Bar
360 Old Kingston Road, Scarborough, ON M1C 1B6 1.7km -
Remedy Lounge And Cafe
271 Old Kingston Road, Toronto, ON M1C 1.74km
-
Mr Beans Coffee Company
5550 Avenue Lawrence E, Scarborough, ON M1C 3B2 1.25km -
First Boost Nutrition Studio
4679 Kingston Road, Toronto, ON M1E 2P8 1.62km -
Highland Harvest
396 Old Kingston Rd, Toronto, ON M1C 1B6 1.67km
-
Ryouko Martial Arts
91 Rylander Boulevard, Unit 1-21, Toronto, ON M1B 5M5 2.39km -
Snap Fitness 24/7
8130 Sheppard Avenue East, Suite 108,019, Toronto, ON M1B 6A3 4.73km -
Boulder Parc
1415 Morningside Avenue, Unit 2, Scarborough, ON M1B 3J1 5.64km
-
Guardian Drugs
364 Old Kingston Road, Scarborough, ON M1C 1B6 1.7km -
Shoppers Drug Mart
265 Port Union Road, Toronto, ON M1C 2L3 1.79km -
West Hill Medical Pharmacy
4637 kingston road, Unit 2, Toronto, ON M1E 2P8 1.99km
-
Corner Diner
670 Coronation Drive, Scarborough, ON M1E 4V8 1.07km -
Chicky Chicky Bar & Grill
670 Coronation Drive, Suite 6, Toronto, ON M1E 4V8 1.08km -
Tandoori Feast
670 Coronation Drive, Unit 6, Scarborough, ON M1E 4V8 1.08km
-
SmartCentres - Scarborough East
799 Milner Avenue, Scarborough, ON M1B 3C3 4.76km -
Cedarbrae Mall
3495 Lawrence Avenue E, Toronto, ON M1H 1A9 6.33km -
Malvern Town Center
31 Tapscott Road, Scarborough, ON M1B 4Y7 6.44km
-
Coppa's Fresh Market
148 Bennett Road, Scarborough, ON M1E 3Y3 1.19km -
Lucky Dollar
6099 Kingston Road, Scarborough, ON M1C 1K5 1.61km -
Metro
261 Port Union Road, Scarborough, ON M1C 2L3 1.78km
-
LCBO
4525 Kingston Rd, Scarborough, ON M1E 2P1 2.75km -
LCBO
705 Kingston Road, Unit 17, Whites Road Shopping Centre, Pickering, ON L1V 6K3 5.76km -
Beer Store
3561 Lawrence Avenue E, Scarborough, ON M1H 1B2 6.28km
-
Towing Angels
27 Morrish Road, Unit 2, Toronto, ON M1C 1E6 1.59km -
Shell
6731 Kingston Rd, Toronto, ON M1B 1G9 2.4km -
Classic Fireplace and BBQ Store
65 Rylander Boulevard, Scarborough, ON M1B 5M5 2.41km
-
Cineplex Odeon Corporation
785 Milner Avenue, Scarborough, ON M1B 3C3 4.75km -
Cineplex Odeon
785 Milner Avenue, Toronto, ON M1B 3C3 4.75km -
Cineplex Cinemas Pickering and VIP
1355 Kingston Rd, Pickering, ON L1V 1B8 8.38km
-
Port Union Library
5450 Lawrence Ave E, Toronto, ON M1C 3B2 1.08km -
Morningside Library
4279 Lawrence Avenue E, Toronto, ON M1E 2N7 2.18km -
Toronto Public Library - Highland Creek
3550 Ellesmere Road, Toronto, ON M1C 4Y6 2.42km
-
Rouge Valley Health System - Rouge Valley Centenary
2867 Ellesmere Road, Scarborough, ON M1E 4B9 4.23km -
Scarborough Health Network
3050 Lawrence Avenue E, Scarborough, ON M1P 2T7 7.84km -
Scarborough General Hospital Medical Mall
3030 Av Lawrence E, Scarborough, ON M1P 2T7 8km
-
Bill Hancox Park
101 Bridgeport Dr (Lawrence & Bridgeport), Scarborough ON 0.65km -
Port Union Village Common Park
105 Bridgend St, Toronto ON M9C 2Y2 1.41km -
Port Union Waterfront Park
Port Union Rd, South End (Lake Ontario), Scarborough ON 1.41km
-
RBC Royal Bank
3570 Lawrence Ave E, Toronto ON M1G 0A3 6.07km -
RBC Royal Bank
111 Grangeway Ave, Scarborough ON M1H 3E9 7.84km -
TD Bank Financial Group
2650 Lawrence Ave E, Scarborough ON M1P 2S1 9.39km
- 3 bath
- 4 bed
- 2000 sqft
29 Feagan Drive, Toronto, Ontario • M1C 3B6 • Centennial Scarborough
- 4 bath
- 4 bed
- 2500 sqft
89 Invermarge Drive, Toronto, Ontario • M1C 3E8 • Centennial Scarborough
- 4 bath
- 4 bed
- 2000 sqft
62 Devonridge Crescent, Toronto, Ontario • M1C 5B1 • Highland Creek














