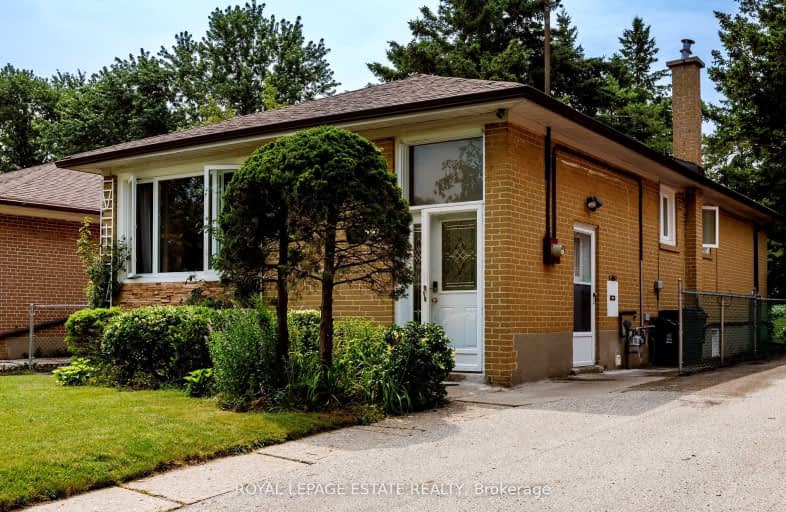
Car-Dependent
- Most errands require a car.
Excellent Transit
- Most errands can be accomplished by public transportation.
Somewhat Bikeable
- Most errands require a car.

Glen Ravine Junior Public School
Elementary: PublicHunter's Glen Junior Public School
Elementary: PublicCharles Gordon Senior Public School
Elementary: PublicLord Roberts Junior Public School
Elementary: PublicKnob Hill Public School
Elementary: PublicSt Albert Catholic School
Elementary: CatholicCaring and Safe Schools LC3
Secondary: PublicSouth East Year Round Alternative Centre
Secondary: PublicScarborough Centre for Alternative Studi
Secondary: PublicBendale Business & Technical Institute
Secondary: PublicDavid and Mary Thomson Collegiate Institute
Secondary: PublicJean Vanier Catholic Secondary School
Secondary: Catholic-
Sports Cafe Champions
2839 Eglinton Avenue East, Scarborough, ON M1J 2E2 1.33km -
Barans Turkish Cuisine & Bar
2043 Eglinton Avenue E, Toronto, ON M1L 2M9 2.29km -
D'Pavilion Restaurant & Lounge
3300 Lawrence Avenue E, Toronto, ON M1H 1A6 2.52km
-
C4 Centre
2644A Eglinton Avenue E, Toronto, ON M1K 2S3 0.89km -
McDonald's
2701 Lawrence Avenue East, Scarborough, ON M1P 2S2 1.1km -
McDonald's
2870 Eglinton Ave E, Scarborough, ON M1J 2C8 1.54km
-
Master Kang's Black Belt Martial Arts
2501 Eglinton Avenue E, Scarborough, ON M1K 2R1 0.92km -
Goodlife Fitness
1141 Kennedy Road, Toronto, ON M1P 2K8 1.71km -
Afterburn Performance Fitness
230 Nantucket Boulevard, Unit 1, Toronto, ON M1P 2N9 2.38km
-
Rexall
2682 Eglinton Avenue E, Scarborough, ON M1K 2S3 0.9km -
Shoppers Drug Mart
2751 Eglinton Avenue East, Toronto, ON M1J 2C7 1.06km -
Shoppers Drug Mart
2428 Eglinton Avenue East, Scarborough, ON M1K 2E2 1.24km
-
Pizza and Pitza
1051 Midland Ave, Scarborough, ON M1K 4G7 0.18km -
Thai flavour
1051 Midland Avenue, Toronto, ON M1K 5G7 0.18km -
Jamaica Stamp
1053 Midland Avenue, Toronto, ON M1K 4G8 0.19km
-
Eglinton Corners
50 Ashtonbee Road, Unit 2, Toronto, ON M1L 4R5 2.83km -
Cliffcrest Plaza
3049 Kingston Rd, Toronto, ON M1M 1P1 2.9km -
Cedarbrae Mall
3495 Lawrence Avenue E, Toronto, ON M1H 1A9 3.06km
-
Eraa Supermarket
2607 Eglinton Avenue E, Scarborough, ON M1K 2S2 0.9km -
Stephen's No Frills
2742 Eglinton Avenue E, Toronto, ON M1J 2C6 1.08km -
Top Food Supermarket
2715 Lawrence Ave E, Scarborough, ON M1P 2S2 1.1km
-
Magnotta Winery
1760 Midland Avenue, Scarborough, ON M1P 3C2 2.11km -
LCBO
1900 Eglinton Avenue E, Eglinton & Warden Smart Centre, Toronto, ON M1L 2L9 3.06km -
Beer Store
3561 Lawrence Avenue E, Scarborough, ON M1H 1B2 3.13km
-
Esso
2370 Lawrence Avenue E, Scarborough, ON M1P 2R5 1.54km -
Petro-Canada
2320 Lawrence Avenue E, Scarborough, ON M1P 2P9 1.62km -
Active Green & Ross Tire & Auto Centre
2910 Av Eglinton E, Scarborough, ON M1J 2E4 1.73km
-
Cineplex Odeon Eglinton Town Centre Cinemas
22 Lebovic Avenue, Toronto, ON M1L 4V9 3.32km -
Cineplex Cinemas Scarborough
300 Borough Drive, Scarborough Town Centre, Scarborough, ON M1P 4P5 3.72km -
Cineplex VIP Cinemas
12 Marie Labatte Road, unit B7, Toronto, ON M3C 0H9 7.11km
-
Kennedy Eglinton Library
2380 Eglinton Avenue E, Toronto, ON M1K 2P3 1.45km -
Toronto Public Library- Bendale Branch
1515 Danforth Rd, Scarborough, ON M1J 1H5 1.53km -
Toronto Public Library - McGregor Park
2219 Lawrence Avenue E, Toronto, ON M1P 2P5 1.92km
-
Scarborough Health Network
3050 Lawrence Avenue E, Scarborough, ON M1P 2T7 1.81km -
Scarborough General Hospital Medical Mall
3030 Av Lawrence E, Scarborough, ON M1P 2T7 1.79km -
Providence Healthcare
3276 Saint Clair Avenue E, Toronto, ON M1L 1W1 3.99km













