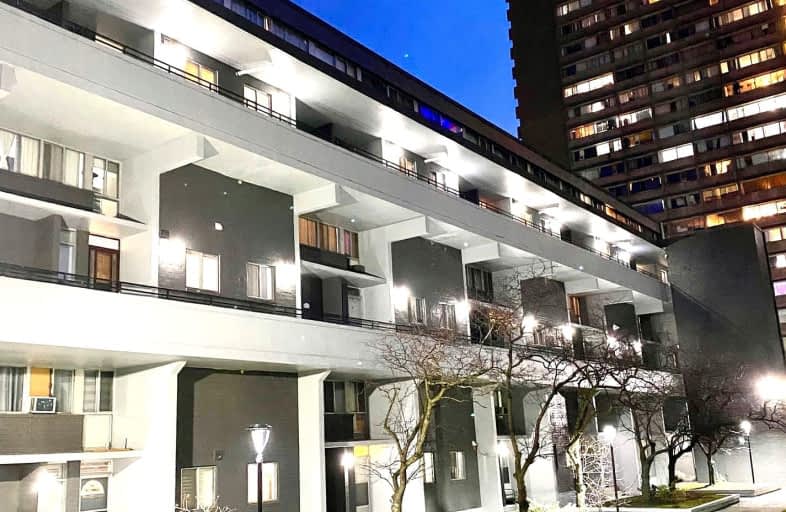Car-Dependent
- Most errands require a car.
Good Transit
- Some errands can be accomplished by public transportation.
Somewhat Bikeable
- Most errands require a car.

Presteign Heights Elementary School
Elementary: PublicSt John XXIII Catholic School
Elementary: CatholicFraser Mustard Early Learning Academy
Elementary: PublicGateway Public School
Elementary: PublicGrenoble Public School
Elementary: PublicValley Park Middle School
Elementary: PublicEast York Alternative Secondary School
Secondary: PublicSchool of Life Experience
Secondary: PublicDanforth Collegiate Institute and Technical School
Secondary: PublicEast York Collegiate Institute
Secondary: PublicDon Mills Collegiate Institute
Secondary: PublicMarc Garneau Collegiate Institute
Secondary: Public-
Jawny Bakers Restaurant
804 O'Connor Drive, Toronto, ON M4B 2S9 1.43km -
Skara Greek Cuisine
1050 Coxwell Avenue, East York, ON M4C 3G5 1.49km -
DV Bar Bistro
175 Wynford Drive, Toronto, ON M3C 1J3 1.62km
-
Tim Hortons
751 Don Mills Road, Toronto, ON M3C 1S3 0.64km -
Roll Me Up Ice Cream
62 Overlea Boulevard, Building B, Unit 20, Toronto, ON M4H 1C4 1.16km -
Tea Masters
793 Don Mills Rd, North York, ON M3C 1T4 1.16km
-
Shoppers Drug Mart
45 Overlea Boulevard, Toronto, ON M4H 1C3 1.39km -
Shoppers Drug Mart
1500 Woodbine Ave E, Toronto, ON M4C 5J2 1.5km -
Hurst Pharmacy
419 Donlands Avenue, East York, ON M4J 3S2 2.07km
-
Shaheen Tikka & Kabab House
747 Don Mills Rd, North York, ON M3C 1T2 0.54km -
Pioneer Deli
747 Don Mills Rd, North York, ON M3C 1T2 0.6km -
Mulan Chinese Cuisine
747 Don Mills Road, North York, ON M3C 1T2 0.6km
-
East York Town Centre
45 Overlea Boulevard, Toronto, ON M4H 1C3 1.73km -
Leaside Village
85 Laird Drive, Toronto, ON M4G 3T8 2.62km -
Eglinton Square
1 Eglinton Square, Toronto, ON M1L 2K1 2.7km
-
Sunny Supermarket
747 Don Mills Road, Unit 60, North York, ON M3C 1T2 0.6km -
Food Basics
45 Overlea Boulevard, Toronto, ON M4H 1C3 1.73km -
Real Canadian Superstore
825 Don Mills Road, Toronto, ON M3C 1V4 1.47km
-
LCBO - Coxwell
1009 Coxwell Avenue, East York, ON M4C 3G4 1.51km -
LCBO - Leaside
147 Laird Dr, Laird and Eglinton, East York, ON M4G 4K1 2.66km -
LCBO
195 The Donway W, Toronto, ON M3C 0H6 3.16km
-
Esso
561 O'connor Drive, East York, ON M4C 2Z7 1.43km -
Esso
843 Don Mills Road, North York, ON M3C 1V4 1.57km -
Lexus On The Park
1075 Leslie St, Toronto, ON M3C 4B3 1.84km
-
Cineplex VIP Cinemas
12 Marie Labatte Road, unit B7, Toronto, ON M3C 0H9 2.96km -
Cineplex Odeon Eglinton Town Centre Cinemas
22 Lebovic Avenue, Toronto, ON M1L 4V9 3.47km -
Funspree
Toronto, ON M4M 3A7 4.49km
-
Toronto Public Library
29 Saint Dennis Drive, Toronto, ON M3C 3J3 0.85km -
Toronto Public Library
48 Thorncliffe Park Drive, Toronto, ON M4H 1J7 1.34km -
S. Walter Stewart Library
170 Memorial Park Ave, Toronto, ON M4J 2K5 2.04km
-
Michael Garron Hospital
825 Coxwell Avenue, East York, ON M4C 3E7 2.31km -
Providence Healthcare
3276 Saint Clair Avenue E, Toronto, ON M1L 1W1 3.64km -
Sunnybrook Health Sciences Centre
2075 Bayview Avenue, Toronto, ON M4N 3M5 3.93km
-
Dieppe Park
455 Cosburn Ave (Greenwood), Toronto ON M4J 2N2 2.11km -
Taylor Creek Park
200 Dawes Rd (at Crescent Town Rd.), Toronto ON M4C 5M8 2.41km -
Sunnybrook Park
Toronto ON 2.47km
-
TD Bank Financial Group
3060 Danforth Ave (at Victoria Pk. Ave.), East York ON M4C 1N2 3.89km -
TD Bank Financial Group
2020 Eglinton Ave E, Scarborough ON M1L 2M6 4.29km -
Scotiabank
1500 Don Mills Rd (York Mills), Toronto ON M3B 3K4 5.18km
- 3 bath
- 3 bed
- 1400 sqft
303-10 Crescent Town Road, Toronto, Ontario • M4C 5L3 • Crescent Town
- 3 bath
- 3 bed
- 1400 sqft
235-1837 Eglinton Avenue East, Toronto, Ontario • M4A 2Y4 • Victoria Village




