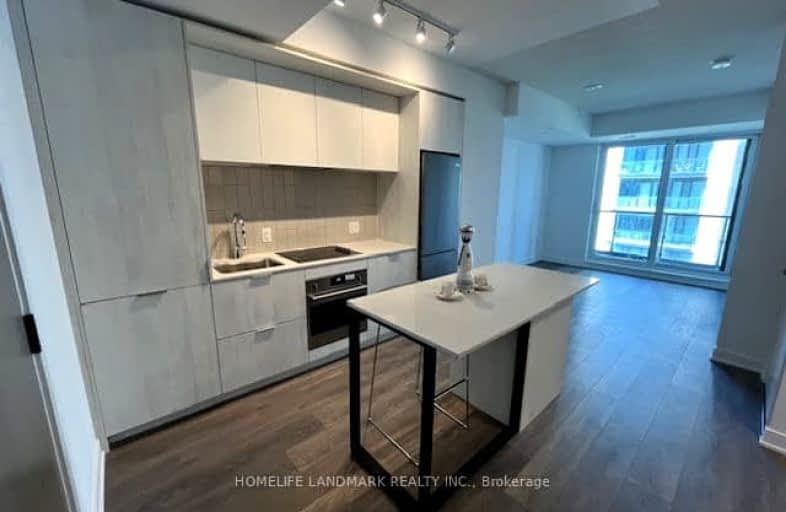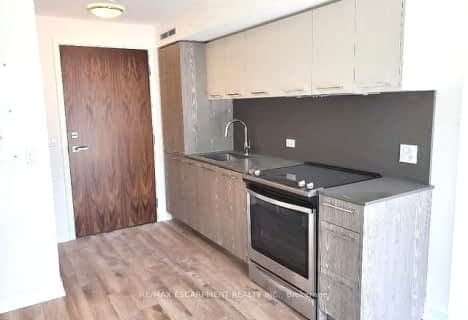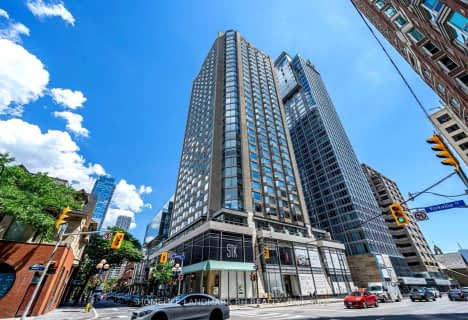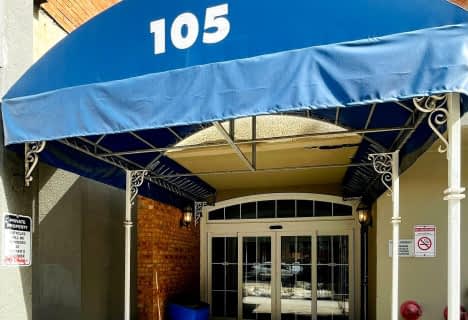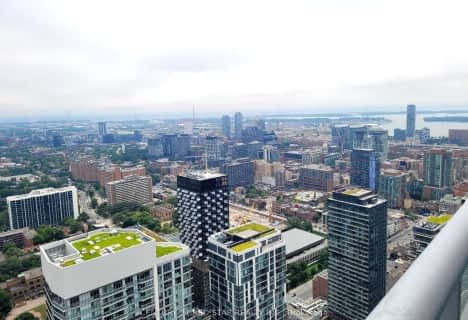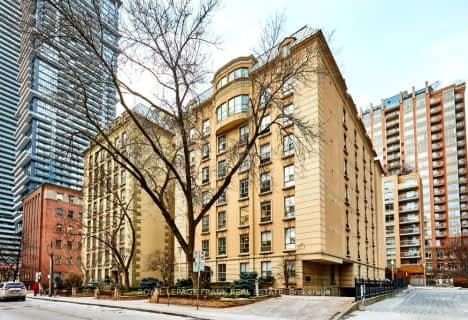Very Walkable
- Most errands can be accomplished on foot.
Rider's Paradise
- Daily errands do not require a car.
Biker's Paradise
- Daily errands do not require a car.
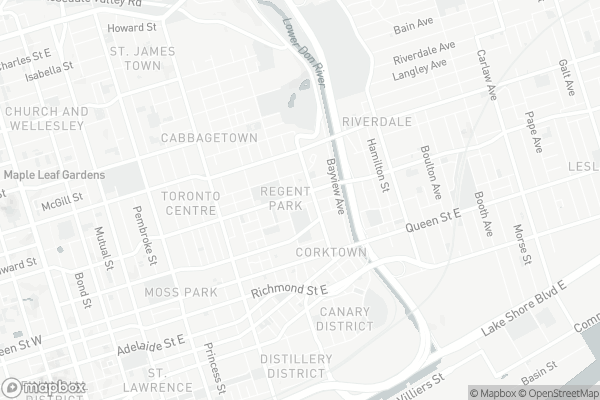
First Nations School of Toronto Junior Senior
Elementary: PublicSt Paul Catholic School
Elementary: CatholicQueen Alexandra Middle School
Elementary: PublicSprucecourt Junior Public School
Elementary: PublicNelson Mandela Park Public School
Elementary: PublicLord Dufferin Junior and Senior Public School
Elementary: PublicMsgr Fraser College (St. Martin Campus)
Secondary: CatholicInglenook Community School
Secondary: PublicSEED Alternative
Secondary: PublicEastdale Collegiate Institute
Secondary: PublicCALC Secondary School
Secondary: PublicRosedale Heights School of the Arts
Secondary: Public-
Dominion Pub and Kitchen
500 Queen Street E, Toronto, ON M5A 1T7 0.4km -
Adda Bistro
366 Queen St East, Toronto, ON M5A 1T1 0.64km -
Super Bargain
441 Parliament Street, Toronto, ON M5A 3A1 0.71km
-
Tim Hortons
69 Regent Park Boulevard, Toronto, ON M5A 0K7 0.17km -
Bevy
738 Dundas Street E, Toronto, ON M5A 2C3 0.19km -
Sumach Espresso
118 Sumach Street, Toronto, ON M5A 3J9 0.3km
-
GoodLife Fitness
111 Wellington St W, Toronto, ON M5J 2S6 2.49km -
GoodLife Fitness
80 Bloor Street W, Toronto, ON M5S 2V1 2.7km -
Fit Factory Fitness
373 King Street West, Toronto, ON M5V 1K1 3.19km
-
Shoppers Drug Mart
593 Dundas Street E, Toronto, ON M5A 3H6 0.17km -
Main Drug Mart
1 Oak Street, Toronto, ON M5A 0A1 0.59km -
Ultra Pharmacy
411 Parliament Street, Toronto, ON M5A 3A1 0.64km
-
Wendy's
615 Dundas Street East, Toronto, ON M5A 0C7 0.12km -
Krystos Modern Greek Cuisine
148 Sumach Street, Toronto, ON M5A 3M4 0.21km -
Subway
67 Regent Park Boulevard, Unit 5, Toronto, ON M5A 3H6 0.18km
-
10 Dundas East
10 Dundas St E, Toronto, ON M5B 2G9 1.79km -
Gerrard Square
1000 Gerrard Street E, Toronto, ON M4M 3G6 1.88km -
CF Toronto Eaton Centre
220 Yonge St, Toronto, ON M5B 2H1 1.88km
-
To Fine Foods Stores
175 River St, Toronto, ON M5A 4K6 0.19km -
FreshCo
325 Parliament Street, Toronto, ON M5A 2Z3 0.54km -
Cosimo's No Frills
449 Parliament Street, Toronto, ON M4W 1A7 0.71km
-
LCBO
222 Front Street E, Toronto, ON M5A 1E7 1.19km -
LCBO - Maple Leaf Gardens
20 Carlton Street, Toronto, ON M5B 1J2 1.67km -
LCBO - St. Lawrence Market
87 Front Street E, Toronto, ON M5E 1B8 1.69km
-
Audi Downtown
328 Bayview Avenue, Toronto, ON M5A 3R7 0.3km -
Advantage Car & Truck Rentals
431 Queen Street E, Toronto, ON M5A 1T5 0.51km -
Downtown Hyundai
79 E Don Roadway, Toronto, ON M4M 2A5 0.61km
-
Nightwood Theatre
55 Mill Street, Toronto, ON M5A 3C4 1.19km -
Ryerson Theatre
43 Gerrard Street E, Toronto, ON M5G 2A7 1.67km -
Imagine Cinemas Market Square
80 Front Street E, Toronto, ON M5E 1T4 1.66km
-
Toronto Public Library - Parliament Street Branch
269 Gerrard Street East, Toronto, ON M5A 2G1 0.71km -
Toronto Public Library - Riverdale
370 Broadview Avenue, Toronto, ON M4M 2H1 0.75km -
Queen/Saulter Public Library
765 Queen Street E, Toronto, ON M4M 1H3 0.95km
-
Bridgepoint Health
1 Bridgepoint Drive, Toronto, ON M4M 2B5 0.7km -
St. Michael's Hospital Fracture Clinic
30 Bond Street, Toronto, ON M5B 1W8 1.68km -
St Michael's Hospital
30 Bond Street, Toronto, ON M5B 1W8 1.69km
-
Riverdale Park West
500 Gerrard St (at River St.), Toronto ON M5A 2H3 0.6km -
Underpass Park
Eastern Ave (Richmond St.), Toronto ON M8X 1V9 0.67km -
Allan Gardens Conservatory
19 Horticultural Ave (Carlton & Sherbourne), Toronto ON M5A 2P2 1.27km
-
HSBC Bank Canada
1 Adelaide St E (Yonge), Toronto ON M5C 2V9 1.92km -
BMO Bank of Montreal
518 Danforth Ave (Ferrier), Toronto ON M4K 1P6 2.15km -
BMO Bank of Montreal
100 King St W (at Bay St), Toronto ON M5X 1A3 2.25km
- 1 bath
- 1 bed
- 500 sqft
505-410 Queens Quay W, Toronto, Ontario • M5V 3T1 • Waterfront Communities C01
- 1 bath
- 1 bed
- 500 sqft
912-30 Baseball Place, Toronto, Ontario • M4M 0E8 • South Riverdale
- 1 bath
- 1 bed
905-100 Dalhousie Street, Toronto, Ontario • M5B 0C7 • Waterfront Communities C08
- 1 bath
- 1 bed
- 500 sqft
808-393 King Street West, Toronto, Ontario • M5V 3G8 • Waterfront Communities C01
- 1 bath
- 1 bed
PH05-100 Dalhousie Street, Toronto, Ontario • M5B 1E1 • Church-Yonge Corridor
- 1 bath
- 1 bed
- 500 sqft
301-88 Charles Street East, Toronto, Ontario • M4Y 2W7 • Church-Yonge Corridor
- 1 bath
- 1 bed
- 600 sqft
608-44 Gerrard Street West, Toronto, Ontario • M5G 2K2 • Bay Street Corridor
