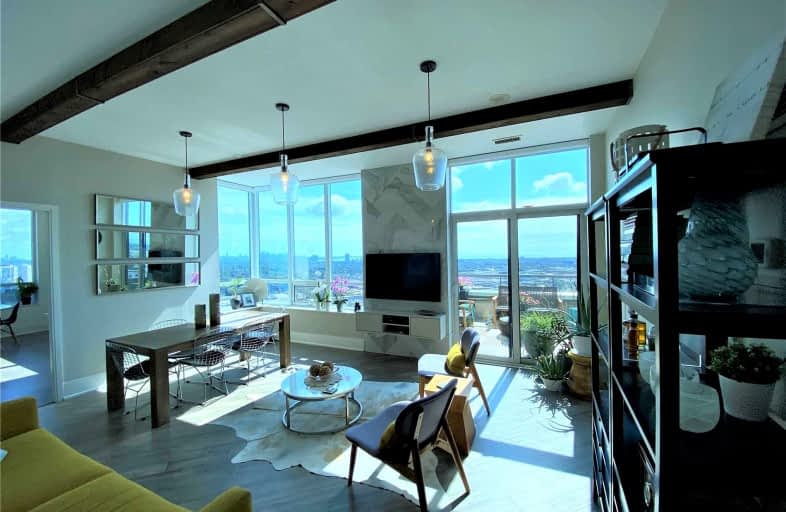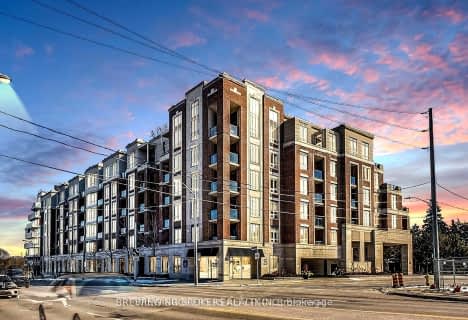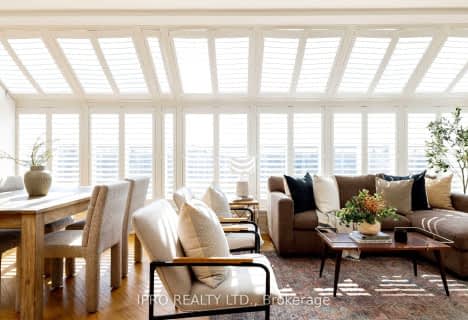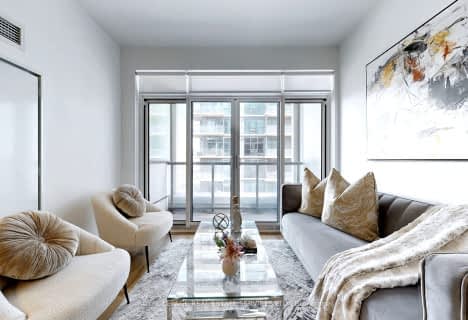
Car-Dependent
- Almost all errands require a car.
Rider's Paradise
- Daily errands do not require a car.
Bikeable
- Some errands can be accomplished on bike.

St Elizabeth Catholic School
Elementary: CatholicBloorlea Middle School
Elementary: PublicWedgewood Junior School
Elementary: PublicRosethorn Junior School
Elementary: PublicIslington Junior Middle School
Elementary: PublicOur Lady of Peace Catholic School
Elementary: CatholicEtobicoke Year Round Alternative Centre
Secondary: PublicBurnhamthorpe Collegiate Institute
Secondary: PublicEtobicoke School of the Arts
Secondary: PublicEtobicoke Collegiate Institute
Secondary: PublicRichview Collegiate Institute
Secondary: PublicBishop Allen Academy Catholic Secondary School
Secondary: Catholic-
Kanu Bar & Grill
3832 Bloor Street W, Etobicoke, ON M9B 1L1 0.28km -
Beer N Wings Sports Grill
5164 Dundas Street W, Toronto, ON M9A 1C4 0.54km -
St James's Gate Toronto
5140 Dundas St W, Toronto, ON M9A 1C2 0.63km
-
Starbucks
5251 Dundas Street W, Toronto, ON M9B 1B2 0.07km -
Starbucks
5230 Dundas Street W, Toronto, ON M9B 1A8 0.07km -
Tim Hortons
5250 Dundas Street W, Toronto, ON M9B 1A9 0.13km
-
Auxiliary Crossfit
213 Sterling Road, Suite 109, Toronto, ON M6R 2B2 7.67km -
Quest Health & Performance
231 Wallace Avenue, Toronto, ON M6H 1V5 7.79km -
Konga Fitness
4995 Timberlea Boulevard, Unit 6, Mississauga, ON L4W 2S2 7.97km
-
Shoppers Drug Mart
5230 Dundas Street W, Etobicoke, ON M9B 1A8 0.13km -
Rexall Pharmacy
4890 Dundas Street W, Etobicoke, ON M9A 1B5 1.38km -
Pharmaplus Drugmart
4890 Dundas St W, Toronto, ON M9A 1B5 1.38km
-
Apache Burgers
5236 Dundas Street W, Etobicoke, ON M9B 1A7 0.04km -
Dundas Street Grille
5238 Dundas St W, Etobicoke, ON M9B 1A9 0.06km -
McDonald's
5230 Dundas Street W, Etobicoke, ON M9B 1A8 0.15km
-
Six Points Plaza
5230 Dundas Street W, Etobicoke, ON M9B 1A8 0.14km -
Cloverdale Mall
250 The East Mall, Etobicoke, ON M9B 3Y8 1.64km -
Kipling-Queensway Mall
1255 The Queensway, Etobicoke, ON M8Z 1S1 2.23km
-
Farm Boy
5245 Dundas Street W, Toronto, ON M9B 1A5 0.05km -
Valley Farm Produce
5230 Dundas Street W, Toronto, ON M9B 1A8 0.16km -
Tymek's Natural Foods
9 Advance Road, Toronto, ON M8Z 2S6 0.85km
-
LCBO
Cloverdale Mall, 250 The East Mall, Toronto, ON M9B 3Y8 1.54km -
LCBO
1090 The Queensway, Etobicoke, ON M8Z 1P7 2.34km -
LCBO
2946 Bloor St W, Etobicoke, ON M8X 1B7 2.6km
-
Canada Cycle Sport
363 Bering Avenue, Toronto, ON M8Z 0.58km -
A-1 Quality Chimney Cleaning and Repair
48 Fieldway Road, Toronto, ON M8Z 3L2 0.68km -
Enercare
123 Judge Road, Etobicoke, ON M8Z 3L2 0.78km
-
Kingsway Theatre
3030 Bloor Street W, Toronto, ON M8X 1C4 2.24km -
Cineplex Cinemas Queensway and VIP
1025 The Queensway, Etobicoke, ON M8Z 6C7 2.69km -
Revue Cinema
400 Roncesvalles Ave, Toronto, ON M6R 2M9 7.08km
-
Toronto Public Library Eatonville
430 Burnhamthorpe Road, Toronto, ON M9B 2B1 1.91km -
Toronto Public Library
36 Brentwood Road N, Toronto, ON M8X 2B5 2.1km -
Toronto Public Library
200 Park Lawn Road, Toronto, ON M8Y 3J1 3.85km
-
Queensway Care Centre
150 Sherway Drive, Etobicoke, ON M9C 1A4 3.87km -
Trillium Health Centre - Toronto West Site
150 Sherway Drive, Toronto, ON M9C 1A4 3.87km -
St Joseph's Health Centre
30 The Queensway, Toronto, ON M6R 1B5 7.04km
-
Ravenscrest Park
305 Martin Grove Rd, Toronto ON M1M 1M1 2.52km -
Magwood Park
Toronto ON 3.8km -
Richview Barber Shop
Toronto ON 4.6km
-
TD Bank Financial Group
1315 the Queensway (Kipling), Etobicoke ON M8Z 1S8 2.22km -
Scotiabank
1100 the Queensway (Dorchester Avenue), Etobicoke ON M8Z 1P7 2.45km -
CIBC
1582 the Queensway (at Atomic Ave.), Etobicoke ON M8Z 1V1 2.36km
- 2 bath
- 2 bed
- 1200 sqft
1201-2 Aberfoyle Crescent, Toronto, Ontario • M8X 2Z8 • Islington-City Centre West
- 2 bath
- 3 bed
- 1200 sqft
1101-859 The Queensway, Toronto, Ontario • M8Z 1N8 • Stonegate-Queensway
- 2 bath
- 2 bed
- 1400 sqft
511-1 Aberfoyle Crescent, Toronto, Ontario • M8X 2X8 • Islington-City Centre West
- 2 bath
- 2 bed
- 1200 sqft
901-1320 Islington Avenue, Toronto, Ontario • M9A 5C6 • Islington-City Centre West
- 2 bath
- 2 bed
- 1000 sqft
114-25 Earlington Avenue, Toronto, Ontario • M8X 3A3 • Kingsway South
- 3 bath
- 2 bed
- 1000 sqft
153-25 VIKING Lane, Toronto, Ontario • M9B 0A1 • Islington-City Centre West
- — bath
- — bed
- — sqft
210-293 The Kingsway, Toronto, Ontario • M9A 0E8 • Edenbridge-Humber Valley
- 2 bath
- 2 bed
- 900 sqft
907-293 The Kingsway, Toronto, Ontario • M9A 0E8 • Edenbridge-Humber Valley
- 2 bath
- 2 bed
- 1600 sqft
402-1 Aberfoyle Crescent, Toronto, Ontario • M8X 2X8 • Islington-City Centre West
- 2 bath
- 2 bed
- 1000 sqft
203-15 Michael Power Place, Toronto, Ontario • M9A 5G4 • Islington-City Centre West
- 2 bath
- 2 bed
- 1400 sqft
PH 60-935 Royal York Road, Toronto, Ontario • M8Y 4H1 • Stonegate-Queensway
- 2 bath
- 3 bed
- 900 sqft
507-1195 The Queensway, Toronto, Ontario • M8Z 1H0 • Islington-City Centre West













