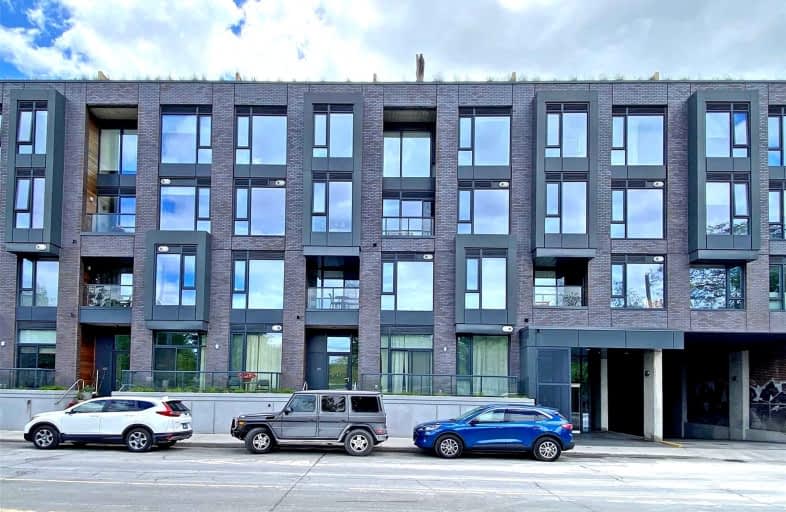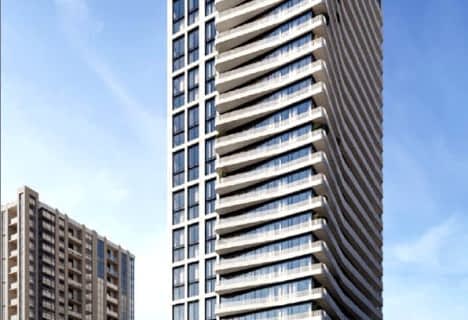Very Walkable
- Most errands can be accomplished on foot.
Rider's Paradise
- Daily errands do not require a car.
Biker's Paradise
- Daily errands do not require a car.

City View Alternative Senior School
Elementary: PublicÉcole élémentaire Toronto Ouest
Elementary: PublicÉIC Saint-Frère-André
Elementary: CatholicShirley Street Junior Public School
Elementary: PublicSt Vincent de Paul Catholic School
Elementary: CatholicFern Avenue Junior and Senior Public School
Elementary: PublicCaring and Safe Schools LC4
Secondary: PublicÉSC Saint-Frère-André
Secondary: CatholicÉcole secondaire Toronto Ouest
Secondary: PublicParkdale Collegiate Institute
Secondary: PublicBloor Collegiate Institute
Secondary: PublicBishop Marrocco/Thomas Merton Catholic Secondary School
Secondary: Catholic-
Viaggio
1727 Dundas St W, Toronto, ON M6K 1V4 0.4km -
BSMT254
254 Lansdowne Avenue, Toronto, ON M6H 3X9 0.46km -
Gabby's Roncesvalles
157 Roncesvalles Ave., Toronto, ON M6R 2L3 0.57km
-
I Deal Coffee
221 Sorauren Avenue, Toronto, ON M6R 2G1 0.14km -
Tim Hortons
1269 College Street, Toronto, ON M6H 1C5 0.47km -
Cygnet Coffee
1691 Dundas Street W, Toronto, ON M6K 1V2 0.48km
-
Guardian Pharmacy
137 Roncesvalles Avenue, Toronto, ON M6R 2L2 0.6km -
Margis Pharmacy
38 Howard Park Avenue, Toronto, ON M6R 0A5 0.75km -
Parkdale Guardian Drugs
1488 Queen Street W, Toronto, ON M6K 1M4 0.86km
-
I Deal Coffee
221 Sorauren Avenue, Toronto, ON M6R 2G1 0.14km -
Burrito Express
1745 Dundas Street W, Toronto, ON M6K 1V4 0.37km -
Yummy Pizza
1745 Dundas Street W, Toronto, ON M6K 1V4 0.37km
-
Parkdale Village Bia
1313 Queen St W, Toronto, ON M6K 1L8 1.04km -
Dufferin Mall
900 Dufferin Street, Toronto, ON M6H 4A9 1.12km -
Liberty Market Building
171 E Liberty Street, Unit 218, Toronto, ON M6K 3P6 2.25km
-
Peter's No Frills
222 Lansdowne Avenue, Toronto, ON M6K 3C6 0.32km -
Sobeys
199 Roncesvalles Avenue, Toronto, ON M6R 2L5 0.52km -
Garden Milk & Variety
301 Roncesvalles Avenue, Toronto, ON M6R 2M6 0.56km
-
The Beer Store - Dundas and Roncesvalles
2135 Dundas St W, Toronto, ON M6R 1X4 0.81km -
LCBO
1357 Queen Street W, Toronto, ON M6K 1M1 0.98km -
LCBO - Roncesvalles
2290 Dundas Street W, Toronto, ON M6R 1X4 1.1km
-
Ultramar
1762 Dundas Street W, Toronto, ON M6K 1V6 0.38km -
Bento's Auto & Tire Centre
2000 Dundas Street W, Toronto, ON M6R 1W6 0.53km -
Jacinto's Car Wash
2010 Dundas Street W, Toronto, ON M6R 1W6 0.58km
-
Revue Cinema
400 Roncesvalles Ave, Toronto, ON M6R 2M9 0.79km -
Theatre Gargantua
55 Sudbury Street, Toronto, ON M6J 3S7 1.82km -
The Royal Cinema
608 College Street, Toronto, ON M6G 1A1 2.42km
-
High Park Public Library
228 Roncesvalles Ave, Toronto, ON M6R 2L7 0.57km -
Toronto Public Library
1303 Queen Street W, Toronto, ON M6K 1L6 1.07km -
Toronto Public Library
1101 Bloor Street W, Toronto, ON M6H 1M7 1.55km
-
St Joseph's Health Centre
30 The Queensway, Toronto, ON M6R 1B5 0.99km -
Toronto Rehabilitation Institute
130 Av Dunn, Toronto, ON M6K 2R6 1.59km -
Toronto Western Hospital
399 Bathurst Street, Toronto, ON M5T 3.06km
-
Beaty Boulevard Parkette
Toronto ON 1.01km -
Masaryk Park
220 Cowan Ave, Toronto ON 1.12km -
Budapest Park
1575 Lake Shore Blvd W, Toronto ON 1.28km
-
TD Bank Financial Group
382 Roncesvalles Ave (at Marmaduke Ave.), Toronto ON M6R 2M9 0.75km -
RBC Royal Bank
2 Gladstone Ave (Queen), Toronto ON M6J 0B2 1.34km -
TD Bank Financial Group
61 Hanna Rd (Liberty Village), Toronto ON M4G 3M8 2.1km
More about this building
View 35 Wabash Avenue, Toronto- 3 bath
- 3 bed
- 1400 sqft
TH4-36 Olive Street, Toronto, Ontario • M6G 2R8 • Willowdale East
- 4 bath
- 3 bed
- 1600 sqft
19-50 Havelock Street, Toronto, Ontario • M6H 0C4 • Dufferin Grove
- 3 bath
- 3 bed
- 2000 sqft
08-56 Lippincott Street, Toronto, Ontario • M5T 2R5 • Kensington-Chinatown
- 3 bath
- 3 bed
- 1600 sqft
1019B College Street, Toronto, Ontario • M6H 1A8 • Little Portugal
- 3 bath
- 3 bed
- 1600 sqft
TH1-41 Ossington Avenue, Toronto, Ontario • M6J 2Y9 • Trinity Bellwoods
- 2 bath
- 3 bed
- 1600 sqft
TH 6-2067 Lakeshore Boulevard, Toronto, Ontario • M8V 4B8 • Mimico










