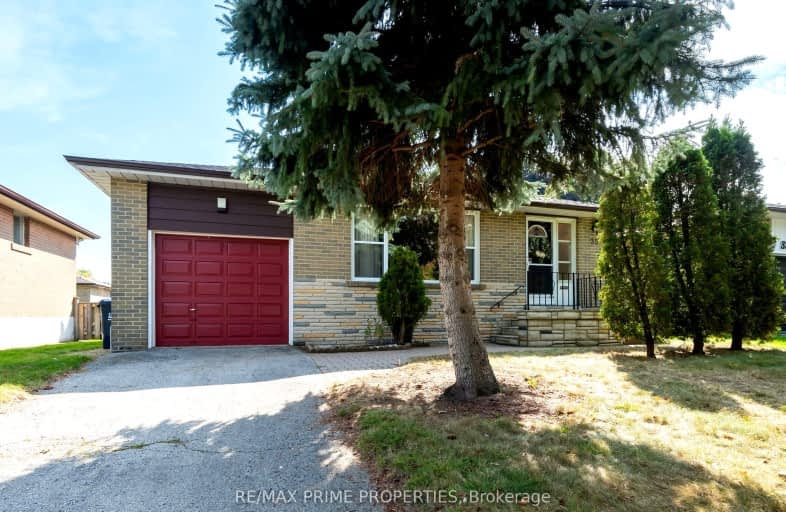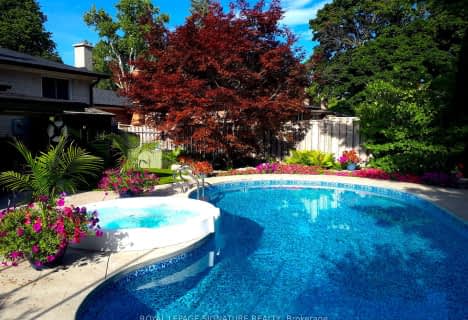Somewhat Walkable
- Some errands can be accomplished on foot.
58
/100
Good Transit
- Some errands can be accomplished by public transportation.
68
/100
Somewhat Bikeable
- Most errands require a car.
43
/100

Galloway Road Public School
Elementary: Public
0.87 km
Jack Miner Senior Public School
Elementary: Public
1.02 km
Poplar Road Junior Public School
Elementary: Public
0.59 km
St Martin De Porres Catholic School
Elementary: Catholic
0.97 km
St Margaret's Public School
Elementary: Public
1.13 km
Eastview Public School
Elementary: Public
0.11 km
Native Learning Centre East
Secondary: Public
1.43 km
Maplewood High School
Secondary: Public
0.40 km
West Hill Collegiate Institute
Secondary: Public
1.90 km
Cedarbrae Collegiate Institute
Secondary: Public
2.90 km
St John Paul II Catholic Secondary School
Secondary: Catholic
3.59 km
Sir Wilfrid Laurier Collegiate Institute
Secondary: Public
1.41 km
-
Guildwood Park
201 Guildwood Pky, Toronto ON M1E 1P5 1.22km -
Thomson Memorial Park
1005 Brimley Rd, Scarborough ON M1P 3E8 5.42km -
Birkdale Ravine
1100 Brimley Rd, Scarborough ON M1P 3X9 5.87km
-
TD Bank Financial Group
2650 Lawrence Ave E, Scarborough ON M1P 2S1 6.05km -
TD Bank Financial Group
26 William Kitchen Rd (at Kennedy Rd), Scarborough ON M1P 5B7 7.58km -
Scotiabank
2154 Lawrence Ave E (Birchmount & Lawrence), Toronto ON M1R 3A8 7.75km














