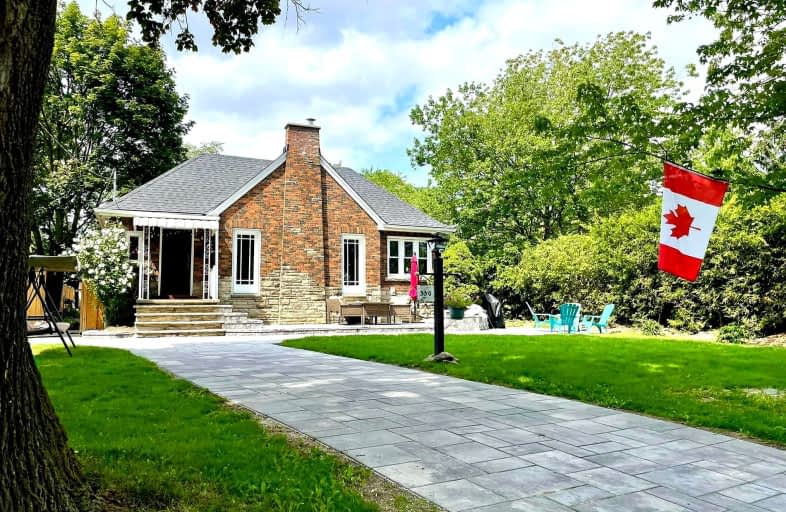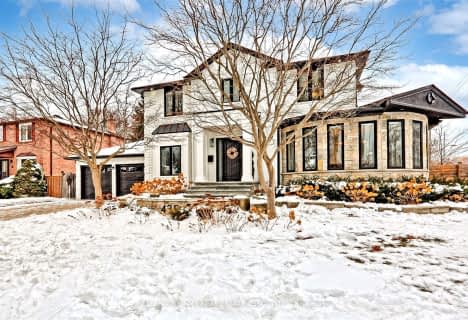Car-Dependent
- Most errands require a car.
48
/100
Good Transit
- Some errands can be accomplished by public transportation.
68
/100
Bikeable
- Some errands can be accomplished on bike.
66
/100

École intermédiaire École élémentaire Micheline-Saint-Cyr
Elementary: Public
0.53 km
Peel Alternative - South Elementary
Elementary: Public
1.52 km
St Josaphat Catholic School
Elementary: Catholic
0.53 km
Christ the King Catholic School
Elementary: Catholic
0.56 km
Sir Adam Beck Junior School
Elementary: Public
1.70 km
James S Bell Junior Middle School
Elementary: Public
0.85 km
Peel Alternative South
Secondary: Public
2.85 km
Peel Alternative South ISR
Secondary: Public
2.85 km
St Paul Secondary School
Secondary: Catholic
2.96 km
Lakeshore Collegiate Institute
Secondary: Public
2.08 km
Gordon Graydon Memorial Secondary School
Secondary: Public
2.79 km
Father John Redmond Catholic Secondary School
Secondary: Catholic
1.84 km
-
Marie Curtis Park
40 2nd St, Etobicoke ON M8V 2X3 0.54km -
Etobicoke Valley Park
18 Dunning Cres, Toronto ON M8W 4S8 1.88km -
Colonel Samuel Smith Park
3131 Lake Shore Blvd W (at Colonel Samuel Smith Park Dr.), Toronto ON M8V 1L4 2.11km
-
RBC Royal Bank
3609 Lake Shore Blvd W (at 35th St), Etobicoke ON M8W 1P5 0.62km -
CIBC
1582 the Queensway (at Atomic Ave.), Etobicoke ON M8Z 1V1 3.29km -
TD Bank Financial Group
1315 the Queensway (Kipling), Etobicoke ON M8Z 1S8 3.66km













