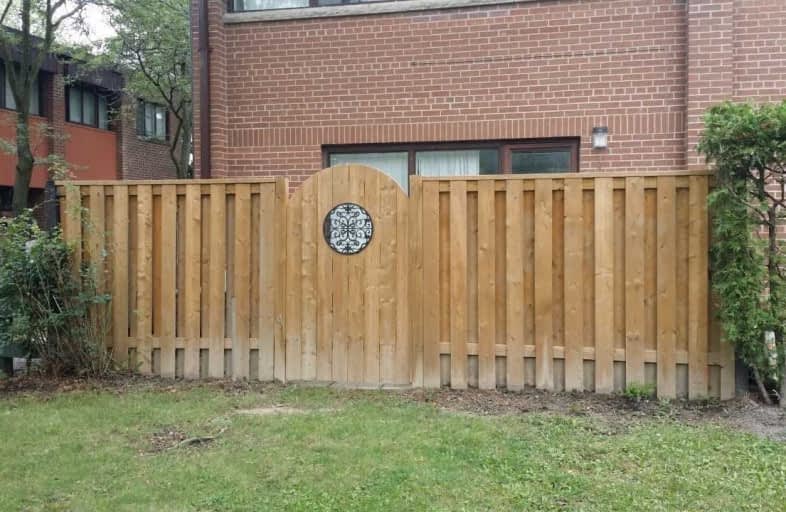Somewhat Walkable
- Some errands can be accomplished on foot.
50
/100
Excellent Transit
- Most errands can be accomplished by public transportation.
81
/100
Very Bikeable
- Most errands can be accomplished on bike.
73
/100

Gosford Public School
Elementary: Public
0.76 km
Shoreham Public School
Elementary: Public
0.36 km
Brookview Middle School
Elementary: Public
0.30 km
Driftwood Public School
Elementary: Public
0.52 km
St Charles Garnier Catholic School
Elementary: Catholic
0.66 km
St Augustine Catholic School
Elementary: Catholic
0.91 km
Emery EdVance Secondary School
Secondary: Public
2.95 km
Msgr Fraser College (Norfinch Campus)
Secondary: Catholic
1.56 km
C W Jefferys Collegiate Institute
Secondary: Public
1.52 km
Emery Collegiate Institute
Secondary: Public
2.91 km
James Cardinal McGuigan Catholic High School
Secondary: Catholic
1.71 km
Westview Centennial Secondary School
Secondary: Public
1.90 km
-
G Ross Lord Park
4801 Dufferin St (at Supertest Rd), Toronto ON M3H 5T3 4.33km -
Earl Bales Park
4300 Bathurst St (Sheppard St), Toronto ON 6.39km -
Netivot Hatorah Day School
18 Atkinson Ave, Thornhill ON L4J 8C8 7.29km
-
BMO Bank of Montreal
1 York Gate Blvd (Jane/Finch), Toronto ON M3N 3A1 1.12km -
Scotiabank
7600 Weston Rd, Woodbridge ON L4L 8B7 3.75km -
CIBC
1119 Lodestar Rd (at Allen Rd.), Toronto ON M3J 0G9 3.97km
More about this building
View 351 Driftwood Avenue, Toronto


