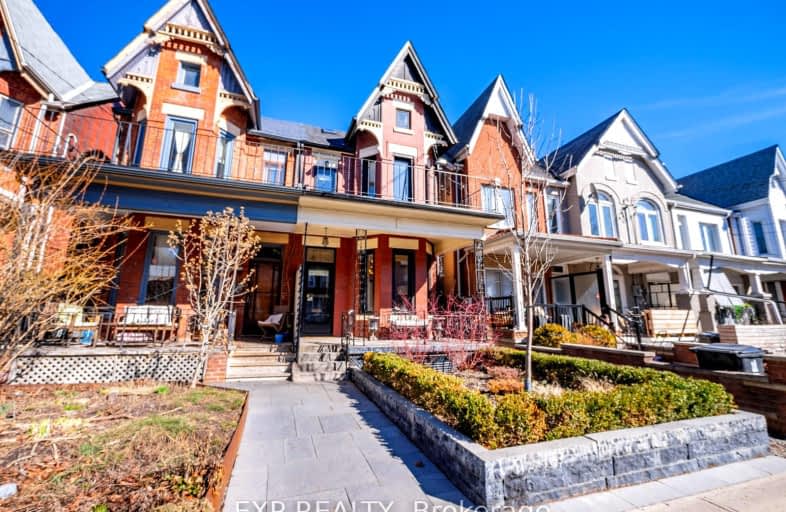Walker's Paradise
- Daily errands do not require a car.
Rider's Paradise
- Daily errands do not require a car.
Biker's Paradise
- Daily errands do not require a car.

Kensington Community School School Junior
Elementary: PublicSt Francis of Assisi Catholic School
Elementary: CatholicCharles G Fraser Junior Public School
Elementary: PublicÉcole élémentaire Pierre-Elliott-Trudeau
Elementary: PublicClinton Street Junior Public School
Elementary: PublicKing Edward Junior and Senior Public School
Elementary: PublicMsgr Fraser Orientation Centre
Secondary: CatholicWest End Alternative School
Secondary: PublicCentral Toronto Academy
Secondary: PublicLoretto College School
Secondary: CatholicHarbord Collegiate Institute
Secondary: PublicCentral Technical School
Secondary: Public-
Cornerstone Pub
537 College St W, Toronto, ON M6G 1A9 0.09km -
Shallow Groove Lounge
559 College Street, Toronto, ON M6G 1A9 0.12km -
Bar Raval
505 College Street, Toronto, ON M6G 2J3 0.13km
-
Liu Loqum Atelier
533 College Street, Toronto, ON M6G 1A8 0.07km -
Aroma Espresso Bar
540 College Street, Toronto, ON M6G 1A6 0.14km -
Boxcar Social
298 Markham Street, Laneway, Toronto, ON M6J 2G6 0.17km
-
Academy of Lions
1083 Dundas Street W, Toronto, ON M6J 1W9 0.88km -
Bang Fitness
610 Queen Street W, 2nd Floor, Toronto, ON M6J 1E3 0.99km -
F45 Trinity Bellwoods
828 Richmond St W, Toronto, ON M6J 1C9 1.13km
-
College Centre Pharmacy II
528 College Street, Toronto, ON M6G 1A6 0.14km -
St George Pharmacy
540 College Street, Toronto, ON M6G 1A6 0.14km -
Shoppers Drug Mart
463 College Street, Toronto, ON M6G 1A4 0.24km
-
Liu Loqum Atelier
533 College Street, Toronto, ON M6G 1A8 0.07km -
Contrada
537 College Street, Toronto, ON M6G 1A9 0.09km -
Perla Restaurant
539 College St, Toronto, ON M6G 1A9 0.09km
-
Market 707
707 Dundas Street W, Toronto, ON M5T 2W6 0.59km -
Dragon City
280 Spadina Avenue, Toronto, ON M5T 3A5 1.02km -
Shoppes on Queen West
585 Queen St W, Toronto, ON M5V 2B7 1.11km
-
Healthy Planet - College & Bathurst
555 College Street, Unit 1, Toronto, ON M6G 1A9 0.11km -
FreshCo
410 Bathurst Street, Toronto, ON M5T 2S6 0.31km -
Festival Fine Foods
649 College Street, Toronto, ON M6G 1B7 0.4km
-
LCBO
549 Collage Street, Toronto, ON M6G 1A5 0.16km -
The Beer Store - Queen and Bathurst
614 Queen Street W, Queen and Bathurst, Toronto, ON M6J 1E3 0.98km -
LCBO - Chinatown
335 Spadina Ave, Toronto, ON M5T 2E9 1.01km
-
Dynamic Towing
8 Henderson Avenue, Toronto, ON M6J 2B7 0.29km -
7-Eleven
883 Dundas St W, Toronto, ON M6J 1V8 0.42km -
Crawford Service Station Olco
723 College Street, Toronto, ON M6G 1C2 0.63km
-
The Royal Cinema
608 College Street, Toronto, ON M6G 1A1 0.3km -
Cineforum
463 Bathurst Street, Toronto, ON M5T 2S9 0.31km -
Hot Docs Ted Rogers Cinema
506 Bloor Street W, Toronto, ON M5S 1Y3 1.19km
-
Sanderson Library
327 Bathurst Street, Toronto, ON M5T 1J1 0.54km -
College Shaw Branch Public Library
766 College Street, Toronto, ON M6G 1C4 0.75km -
Toronto Public Library
239 College Street, Toronto, ON M5T 1R5 1.06km
-
Toronto Western Hospital
399 Bathurst Street, Toronto, ON M5T 0.46km -
Princess Margaret Cancer Centre
610 University Avenue, Toronto, ON M5G 2M9 1.69km -
Mount Sinai Hospital
600 University Avenue, Toronto, ON M5G 1X5 1.7km
-
Trinity Bellwoods Dog Park - the Bowl
1053 Dundas St W, Toronto ON 0.74km -
Trinity Bellwoods Park
1053 Dundas St W (at Gore Vale Ave.), Toronto ON M5H 2N2 0.76km -
St. Andrew's Playground
450 Adelaide St W (Brant St & Adelaide St W), Toronto ON 1.31km
-
RBC Royal Bank
972 Bloor St W (Dovercourt), Toronto ON M6H 1L6 1.64km -
RBC Royal Bank
436 King St W (at Spadina Ave), Toronto ON M5V 1K3 1.67km -
RBC Royal Bank
101 Dundas St W (at Bay St), Toronto ON M5G 1C4 2.16km








