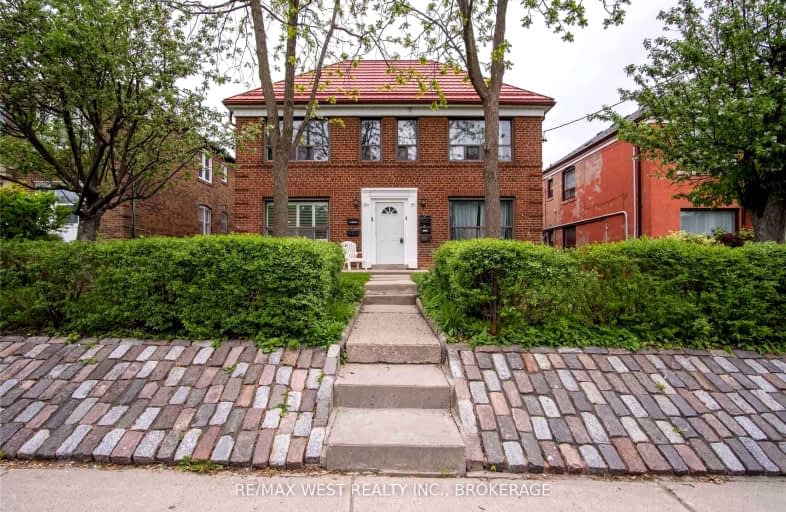Somewhat Walkable
- Some errands can be accomplished on foot.
Excellent Transit
- Most errands can be accomplished by public transportation.
Very Bikeable
- Most errands can be accomplished on bike.

St John Bosco Catholic School
Elementary: CatholicD'Arcy McGee Catholic School
Elementary: CatholicStella Maris Catholic School
Elementary: CatholicSt Clare Catholic School
Elementary: CatholicSt Thomas Aquinas Catholic School
Elementary: CatholicRawlinson Community School
Elementary: PublicCaring and Safe Schools LC4
Secondary: PublicALPHA II Alternative School
Secondary: PublicVaughan Road Academy
Secondary: PublicOakwood Collegiate Institute
Secondary: PublicBloor Collegiate Institute
Secondary: PublicForest Hill Collegiate Institute
Secondary: Public-
CANO Restaurant
1108 St Clair Avenue W, Toronto, ON M6E 1A7 0.71km -
Fox And Fiddle
1085 Saint Clair Ave W, Toronto, ON M6E 0.76km -
Vivid Bar
1067 Staint Clair Avenue W, Toronto, ON M6E 1A6 0.77km
-
Oakwood Espresso
342-B Oakwood Avenue, Toronto, ON M6E 2W2 0.4km -
Mofer Coffee
1040 St Clair Avenue W, Toronto, ON M6E 1A5 0.73km -
Punto Gelato
1070 Street Clair Avenue W, Toronto, ON M6E 1A5 0.71km
-
Glenholme Pharmacy
896 St Clair Ave W, Toronto, ON M6C 1C5 0.94km -
Shoppers Drug Mart
1840 Eglinton Ave W, York, ON M6E 2J4 1.38km -
Westside Pharmacy
1896 Eglinton Avenue W, York, ON M6E 2J6 1.39km
-
Chilango taco
2057 Dufferin Street, Toronto, ON M6E 3R6 0.34km -
Paf and Town Talk Restaurant
336 Oakwood Ave, York, ON M6E 2V9 0.39km -
Domino's Pizza
354 Oakwood Avenue, York, ON M6E 2W2 0.4km
-
Galleria Shopping Centre
1245 Dupont Street, Toronto, ON M6H 2A6 1.93km -
Toronto Stockyards
590 Keele Street, Toronto, ON M6N 3E7 2.49km -
Stock Yards Village
1980 St. Clair Avenue W, Toronto, ON M6N 4X9 2.56km
-
International Supermarket
140 Rogers Rd, York, ON M6E 1P7 0.58km -
El edén Ecuatoriano
1088 Saint Clair Avenue W, Toronto, ON M6E 1A7 0.71km -
Imperial Fruit Market
1110 St Clair Ave W, Toronto, ON M6E 1A7 0.71km
-
LCBO
908 St Clair Avenue W, St. Clair and Oakwood, Toronto, ON M6C 1C6 0.9km -
LCBO
396 Street Clair Avenue W, Toronto, ON M5P 3N3 2.24km -
LCBO
2151 St Clair Avenue W, Toronto, ON M6N 1K5 2.88km
-
Frank Malfara Service Station
165 Rogers Road, York, ON M6E 1P8 0.36km -
Detailing Knights
791 Saint Clair Avenue W, Toronto, ON M6C 1B7 1.17km -
Econo
Rogers And Caladonia, Toronto, ON M6E 1.27km
-
Hot Docs Ted Rogers Cinema
506 Bloor Street W, Toronto, ON M5S 1Y3 3.39km -
Revue Cinema
400 Roncesvalles Ave, Toronto, ON M6R 2M9 3.82km -
Hot Docs Canadian International Documentary Festival
720 Spadina Avenue, Suite 402, Toronto, ON M5S 2T9 3.85km
-
Oakwood Village Library & Arts Centre
341 Oakwood Avenue, Toronto, ON M6E 2W1 0.45km -
Dufferin St Clair W Public Library
1625 Dufferin Street, Toronto, ON M6H 3L9 0.88km -
Maria Shchuka Library
1745 Eglinton Avenue W, Toronto, ON M6E 2H6 1.29km
-
Humber River Regional Hospital
2175 Keele Street, York, ON M6M 3Z4 2.86km -
SickKids
555 University Avenue, Toronto, ON M5G 1X8 4.49km -
Toronto Western Hospital
399 Bathurst Street, Toronto, ON M5T 4.62km
-
Cedarvale Playground
41 Markdale Ave, Toronto ON 1.42km -
Earlscourt Park
1200 Lansdowne Ave, Toronto ON M6H 3Z8 1.42km -
The Cedarvale Walk
Toronto ON 1.47km
-
TD Bank Financial Group
1347 St Clair Ave W, Toronto ON M6E 1C3 1.11km -
CIBC
1150 Eglinton Ave W (at Glenarden Rd.), Toronto ON M6C 2E2 1.84km -
RBC Royal Bank
1970 Saint Clair Ave W, Toronto ON M6N 0A3 2.54km



