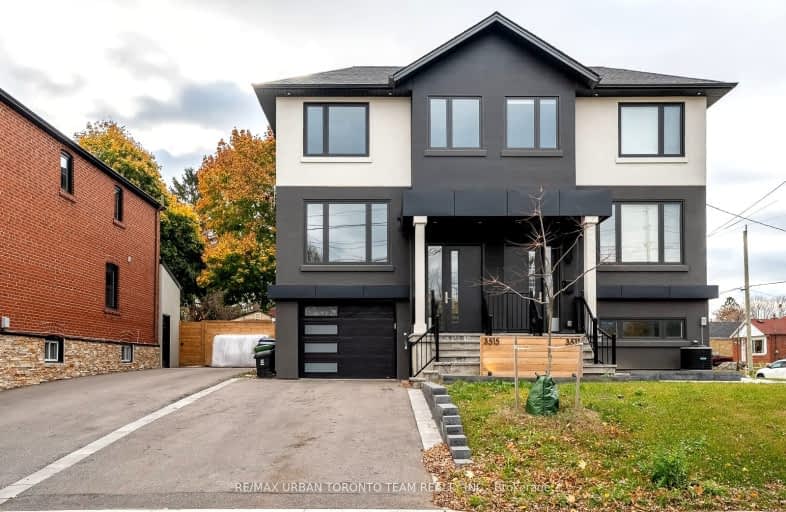Somewhat Walkable
- Some errands can be accomplished on foot.
Good Transit
- Some errands can be accomplished by public transportation.
Somewhat Bikeable
- Most errands require a car.

Norman Cook Junior Public School
Elementary: PublicJ G Workman Public School
Elementary: PublicSt Joachim Catholic School
Elementary: CatholicGeneral Brock Public School
Elementary: PublicDanforth Gardens Public School
Elementary: PublicCorvette Junior Public School
Elementary: PublicCaring and Safe Schools LC3
Secondary: PublicSouth East Year Round Alternative Centre
Secondary: PublicScarborough Centre for Alternative Studi
Secondary: PublicBirchmount Park Collegiate Institute
Secondary: PublicJean Vanier Catholic Secondary School
Secondary: CatholicSATEC @ W A Porter Collegiate Institute
Secondary: Public-
Working Dog Saloon
3676 St Clair Avenue E, Toronto, ON M1M 1T2 1.25km -
Tara Inn
2365 Kingston Road, Scarborough, ON M1N 1V1 1.43km -
Barans Turkish Cuisine & Bar
2043 Eglinton Avenue E, Toronto, ON M1L 2M9 2.01km
-
Tim Hortons
415 Danforth Rd, Toronto, ON M1L 3X6 1.09km -
McDonald's
2 Greystone Walk Drive, Toronto, ON M1K 5J2 1.33km -
Starbucks
2387 Kingston Road, Unit 1001, Scarborough, ON M1N 1V1 1.43km
-
Cliffside Pharmacy
2340 Kingston Road, Scarborough, ON M1N 1V2 1.42km -
Shoppers Drug Mart
2301 Kingston Road, Toronto, ON M1N 1V1 1.49km -
Shoppers Drug Mart
2428 Eglinton Avenue East, Scarborough, ON M1K 2E2 1.97km
-
La Belle Jacmel
3537 St. Clair Avenue E, Toronto, ON M1K 1L6 0.17km -
R Square Restaurant & Bar
3537 St Clair Avenue E, Toronto, ON M1K 1L6 0.17km -
Taste of Greek Cuisine
3541 St Clair Avenue E, Toronto, ON M1K 1L6 0.18km
-
Eglinton Corners
50 Ashtonbee Road, Unit 2, Toronto, ON M1L 4R5 2.57km -
SmartCentres - Scarborough
1900 Eglinton Avenue E, Scarborough, ON M1L 2L9 2.71km -
Cliffcrest Plaza
3049 Kingston Rd, Toronto, ON M1M 1P1 2.89km
-
416grocery
38A N Woodrow Blvd, Scarborough, ON M1K 1W3 0.77km -
Sun Valley Market
468 Danforth Road, Toronto, ON M6M 4J3 0.87km -
Tasteco Supermarket
462 Brichmount Road, Unit 18, Toronto, ON M1K 1N8 1.01km
-
LCBO
1900 Eglinton Avenue E, Eglinton & Warden Smart Centre, Toronto, ON M1L 2L9 2.72km -
Beer & Liquor Delivery Service Toronto
Toronto, ON 4.29km -
Magnotta Winery
1760 Midland Avenue, Scarborough, ON M1P 3C2 4.91km
-
Civic Autos
427 Kennedy Road, Scarborough, ON M1K 2A7 0.3km -
Heritage Ford Sales
2660 Kingston Road, Scarborough, ON M1M 1L6 1.47km -
Warden Esso
2 Upton Road, Scarborough, ON M1L 2B8 1.56km
-
Cineplex Odeon Eglinton Town Centre Cinemas
22 Lebovic Avenue, Toronto, ON M1L 4V9 2.18km -
Fox Theatre
2236 Queen St E, Toronto, ON M4E 1G2 5.09km -
Cineplex Cinemas Scarborough
300 Borough Drive, Scarborough Town Centre, Scarborough, ON M1P 4P5 6.7km
-
Albert Campbell Library
496 Birchmount Road, Toronto, ON M1K 1J9 0.9km -
Kennedy Eglinton Library
2380 Eglinton Avenue E, Toronto, ON M1K 2P3 1.91km -
Toronto Public Library - Eglinton Square
Eglinton Square Shopping Centre, 1 Eglinton Square, Unit 126, Toronto, ON M1L 2K1 3.04km
-
Providence Healthcare
3276 Saint Clair Avenue E, Toronto, ON M1L 1W1 1.66km -
Scarborough General Hospital Medical Mall
3030 Av Lawrence E, Scarborough, ON M1P 2T7 4.73km -
Scarborough Health Network
3050 Lawrence Avenue E, Scarborough, ON M1P 2T7 4.69km
-
Rosetta McLain Gardens
2.17km -
Bluffers Park
7 Brimley Rd S, Toronto ON M1M 3W3 2.85km -
Wexford Park
35 Elm Bank Rd, Toronto ON 3.31km
-
CIBC
450 Danforth Rd (at Birchmount Rd.), Toronto ON M1K 1C6 0.93km -
TD Bank Financial Group
2428 Eglinton Ave E (Kennedy Rd.), Scarborough ON M1K 2P7 1.97km -
TD Bank Financial Group
3115 Kingston Rd (Kingston Rd and Fenway Heights), Scarborough ON M1M 1P3 3.11km
- 5 bath
- 4 bed
- 2500 sqft
35 Freemon Redmon Circle, Toronto, Ontario • M1R 0G3 • Wexford-Maryvale
- 4 bath
- 4 bed
- 2000 sqft
57A Jeavons Avenue, Toronto, Ontario • M1K 1T1 • Clairlea-Birchmount














