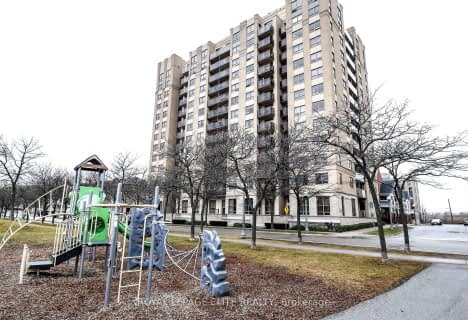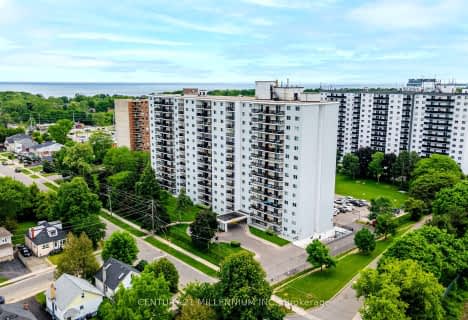
The Holy Trinity Catholic School
Elementary: Catholic
1.35 km
École intermédiaire École élémentaire Micheline-Saint-Cyr
Elementary: Public
1.01 km
St Josaphat Catholic School
Elementary: Catholic
1.01 km
Twentieth Street Junior School
Elementary: Public
1.13 km
Christ the King Catholic School
Elementary: Catholic
0.40 km
James S Bell Junior Middle School
Elementary: Public
0.26 km
Peel Alternative South
Secondary: Public
3.32 km
Peel Alternative South ISR
Secondary: Public
3.32 km
St Paul Secondary School
Secondary: Catholic
3.59 km
Lakeshore Collegiate Institute
Secondary: Public
1.38 km
Gordon Graydon Memorial Secondary School
Secondary: Public
3.28 km
Father John Redmond Catholic Secondary School
Secondary: Catholic
1.36 km
$
$515,000
- 1 bath
- 3 bed
- 1000 sqft
Ph1-3621 Lake Shore Boulevard West, Toronto, Ontario • M8W 4W2 • Long Branch
$
$559,000
- 1 bath
- 2 bed
- 700 sqft
1112-205 Sherway Gardens Road, Toronto, Ontario • M9C 0A5 • Islington-City Centre West








