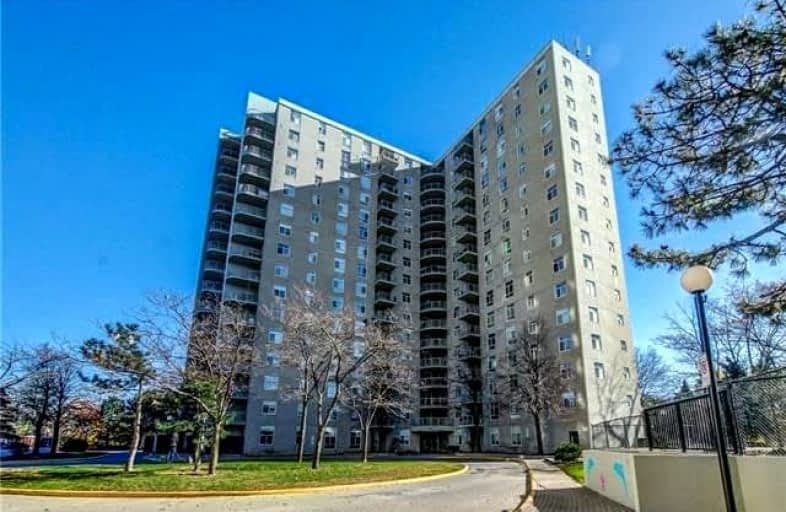Car-Dependent
- Almost all errands require a car.
Excellent Transit
- Most errands can be accomplished by public transportation.
Bikeable
- Some errands can be accomplished on bike.

Dennis Avenue Community School
Elementary: PublicCordella Junior Public School
Elementary: PublicBala Avenue Community School
Elementary: PublicRockcliffe Middle School
Elementary: PublicRoselands Junior Public School
Elementary: PublicOur Lady of Victory Catholic School
Elementary: CatholicFrank Oke Secondary School
Secondary: PublicYork Humber High School
Secondary: PublicGeorge Harvey Collegiate Institute
Secondary: PublicRunnymede Collegiate Institute
Secondary: PublicBlessed Archbishop Romero Catholic Secondary School
Secondary: CatholicYork Memorial Collegiate Institute
Secondary: Public-
Lambton Grocery
150 Lambton Avenue, York 0.45km -
Food Basics
853 Jane Street, York 1.05km -
Amazing African/Caribbean Grocery
620 Trethewey Drive, North York 1.25km
-
Junction Craft Brewery
150 Symes Road, Toronto 1.79km -
The Beer Store
1515 Keele Street, York 1.88km -
Vinaio Wine Merchants
1664 Jane Street, York 2.02km
-
york burger (Halal)
1194 Weston Road, York 0.16km -
Calabar Grill Toronto
1178 Weston Road, York 0.16km -
Pier 6 Seafood
1172 Weston Road, York 0.16km
-
supercoffee
1148 Weston Road, York 0.2km -
Tim Hortons
895 Jane Street, North York 1.05km -
Tim Hortons
500 Trethewey Drive, North York 1.12km
-
Scotiabank
1151 Weston Road, York 0.25km -
RBC Royal Bank ATM
280 Scarlett Road, Etobicoke 1.52km -
BMO Bank of Montreal
605 Rogers Road, Toronto 1.65km
-
Waypoint Convenience
15 Photography Drive, North York 0.73km -
Mobil
15 Photography Drive, North York 0.75km -
Esso
66 Trethewey Drive, York 1.3km
-
Pure Slam Studios
1368 Weston Road, York 0.8km -
York Recreation Centre
115 Black Creek Drive, Toronto 0.82km -
York Gym
115 Black Creek Drive, Toronto 0.82km
-
Gladhurst Park
York 0.16km -
Pearen Park
30 Pearen Street, Toronto 0.16km -
Pearen Park
York 0.16km
-
Toronto Public Library - Mount Dennis Branch
1123 Weston Road, York 0.29km -
Toronto Public Library - Evelyn Gregory Branch
120 Trowell Avenue, York 1.57km -
Toronto Public Library - Jane/Dundas Branch
620 Jane Street, York 2.29km
-
trueNorth Medical York Addiction Treatment Centre
1181 Weston Road, York 0.19km -
New Jane X-Ray, Ultrasound & Medical Centre
911 Jane Street, York 0.98km -
West Park Prosthetic & Orthotic Centre
82 Buttonwood Ave, York 1.26km
-
Pharmasave Weston & Eglinton Pharmacy
1181 Weston Road, York 0.19km -
Sunshine Pharmacy
1183 Weston Road, York 0.19km -
Crosstown Family Health Team
1286 Weston Road, York 0.43km
-
Jane Park Plaza
883 Jane Street, Toronto 1.06km -
Prestige Auto Sales
2562 Saint Clair Avenue West, York 2.03km -
SmartCentres Toronto Stockyards
2471 Saint Clair Avenue West, Toronto 2.11km
-
Frame Discreet
96 Vine Avenue Unit 1B, Toronto 2.9km
-
The Irish Rose Pub
1095 Weston Road, York 0.34km -
Beiramar Sports Bar & Restaurant
997 Weston Road, York 0.62km -
Westwood Burger Place
1391 Weston Road, York 1km
- 2 bath
- 3 bed
- 1000 sqft
26-15 Brin Drive, Toronto, Ontario • M8X 0B3 • Edenbridge-Humber Valley



