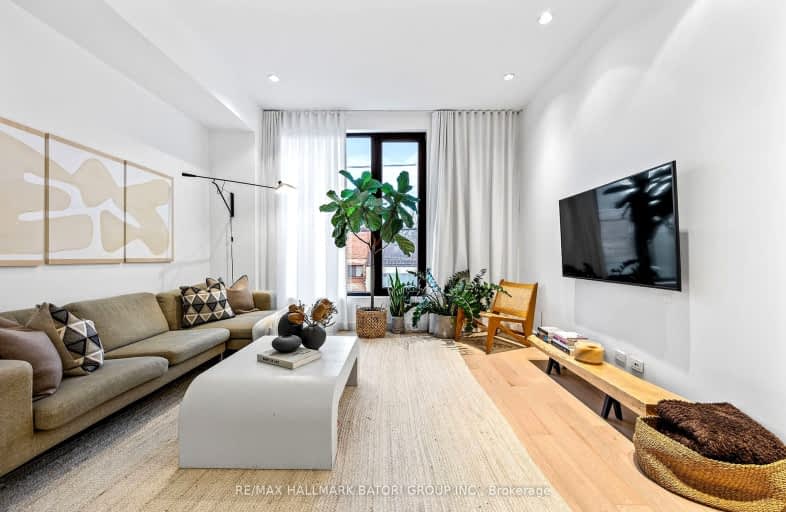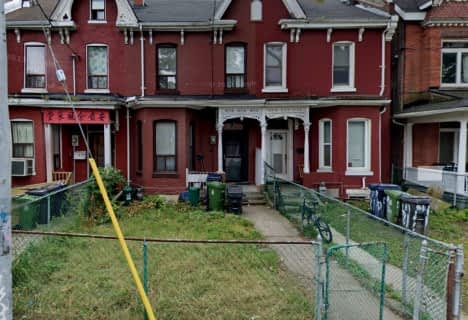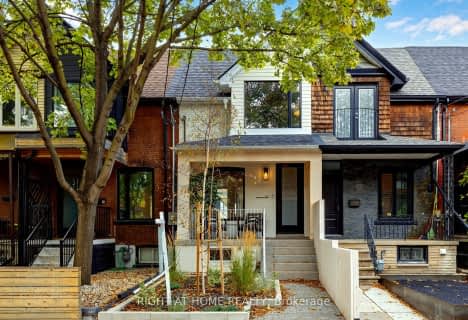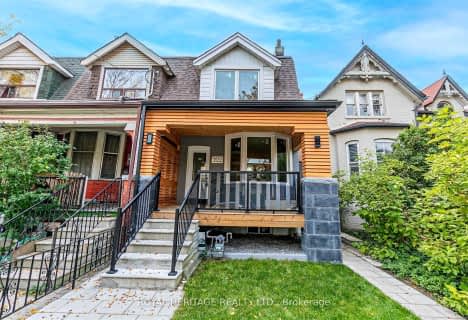Very Walkable
- Most errands can be accomplished on foot.
Rider's Paradise
- Daily errands do not require a car.
Biker's Paradise
- Daily errands do not require a car.

Delta Senior Alternative School
Elementary: PublicHorizon Alternative Senior School
Elementary: PublicMontrose Junior Public School
Elementary: PublicSt Raymond Catholic School
Elementary: CatholicOssington/Old Orchard Junior Public School
Elementary: PublicDewson Street Junior Public School
Elementary: PublicMsgr Fraser Orientation Centre
Secondary: CatholicWest End Alternative School
Secondary: PublicMsgr Fraser College (Alternate Study) Secondary School
Secondary: CatholicCentral Toronto Academy
Secondary: PublicSt Mary Catholic Academy Secondary School
Secondary: CatholicHarbord Collegiate Institute
Secondary: Public-
Northwood
815 W Bloor Street, Toronto, ON M6G 1M1 0.36km -
Paradise Grapevine
841 Bloor Street W, Toronto, ON M6G 1M3 0.38km -
Christie Pits Pub
814 Bloor Street W, Toronto, ON M6G 1M1 0.39km
-
Sweetie Pie
326 Harbord Street, Toronto, ON M6G 1H1 0.32km -
Northwood
815 W Bloor Street, Toronto, ON M6G 1M1 0.36km -
Hello Coffee
800 Bloor Street W, Toronto, ON M6G 1L9 0.41km
-
Bloor Park Pharmacy
728 Bloor Street W, Toronto, ON M6G 1L4 0.55km -
Shoppers Drug Mart
725 College Street, Toronto, ON M6G 1C5 0.56km -
Shoppers Drug Mart
958 Bloor Street W, Toronto, ON M6H 1L6 0.67km
-
Terrazza
372 Harbord Street, Toronto, ON M6G 0.1km -
Northwood
815 W Bloor Street, Toronto, ON M6G 1M1 0.36km -
Riki Sushi
833 Bloor Street W, Toronto, ON M6G 1M1 0.36km
-
Dufferin Mall
900 Dufferin Street, Toronto, ON M6H 4A9 1.12km -
Market 707
707 Dundas Street W, Toronto, ON M5T 2W6 1.55km -
Galleria Shopping Centre
1245 Dupont Street, Toronto, ON M6H 2A6 1.9km
-
Bloorcourt Village Market
868 Bloor St W, Toronto, ON M6G 1M4 0.46km -
Fresh Fruit Market
699 College Street, Toronto, ON M6G 1B9 0.53km -
Strictly Bulk
924 Bloor St W, Toronto, ON M6H 1L4 0.57km
-
LCBO
879 Bloor Street W, Toronto, ON M6G 1M4 0.43km -
LCBO
549 Collage Street, Toronto, ON M6G 1A5 1km -
LCBO - Dundas and Dovercourt
1230 Dundas St W, Dundas and Dovercourt, Toronto, ON M6J 1X5 1.09km
-
Crawford Service Station Olco
723 College Street, Toronto, ON M6G 1C2 0.53km -
Dynamic Towing
8 Henderson Avenue, Toronto, ON M6J 2B7 0.79km -
7-Eleven
883 Dundas St W, Toronto, ON M6J 1V8 1.22km
-
The Royal Cinema
608 College Street, Toronto, ON M6G 1A1 0.69km -
Hot Docs Ted Rogers Cinema
506 Bloor Street W, Toronto, ON M5S 1Y3 1.09km -
Hot Docs Canadian International Documentary Festival
720 Spadina Avenue, Suite 402, Toronto, ON M5S 2T9 1.56km
-
College Shaw Branch Public Library
766 College Street, Toronto, ON M6G 1C4 0.46km -
Toronto Public Library - Palmerston Branch
560 Palmerston Ave, Toronto, ON M6G 2P7 0.85km -
Toronto Public Library
1101 Bloor Street W, Toronto, ON M6H 1M7 1.04km
-
Toronto Western Hospital
399 Bathurst Street, Toronto, ON M5T 1.41km -
Princess Margaret Cancer Centre
610 University Avenue, Toronto, ON M5G 2M9 2.47km -
HearingLife
600 University Avenue, Toronto, ON M5G 1X5 2.51km
-
Christie Pits Park
750 Bloor St W (btw Christie & Crawford), Toronto ON M6G 3K4 0.61km -
Dufferin Grove Park
875 Dufferin St (btw Sylvan & Dufferin Park), Toronto ON M6H 3K8 1.04km -
Osler Playground
123 Argyle St, Toronto ON 1.46km
-
Banque Nationale du Canada
747 College St (at Adelaide Ave), Toronto ON M6G 1C5 0.5km -
CIBC
235 Ossington Ave (Dundas St. W), Toronto ON M6J 2Z8 1.12km -
Scotiabank
332 Bloor St W (at Spadina Rd.), Toronto ON M5S 1W6 1.64km
- 3 bath
- 6 bed
- 1500 sqft
79 Baldwin Street, Toronto, Ontario • M5T 1L5 • Kensington-Chinatown
- 4 bath
- 3 bed
- 2500 sqft
291 Roxton Road, Toronto, Ontario • M6G 3R1 • Palmerston-Little Italy
- 5 bath
- 3 bed
- 2500 sqft
253 Roxton Road, Toronto, Ontario • M6G 3R1 • Palmerston-Little Italy
- 3 bath
- 7 bed
1314 Dupont Street, Toronto, Ontario • M6H 2A7 • Dovercourt-Wallace Emerson-Junction
- 4 bath
- 4 bed
- 2500 sqft
58 Soho Square, Toronto, Ontario • M5T 2Z4 • Kensington-Chinatown
- 4 bath
- 3 bed
- 2000 sqft
9 Gloucester Street, Toronto, Ontario • M4Y 1L8 • Church-Yonge Corridor
- 2 bath
- 5 bed
- 1500 sqft
652 Ossington Avenue, Toronto, Ontario • M6G 3T7 • Palmerston-Little Italy














