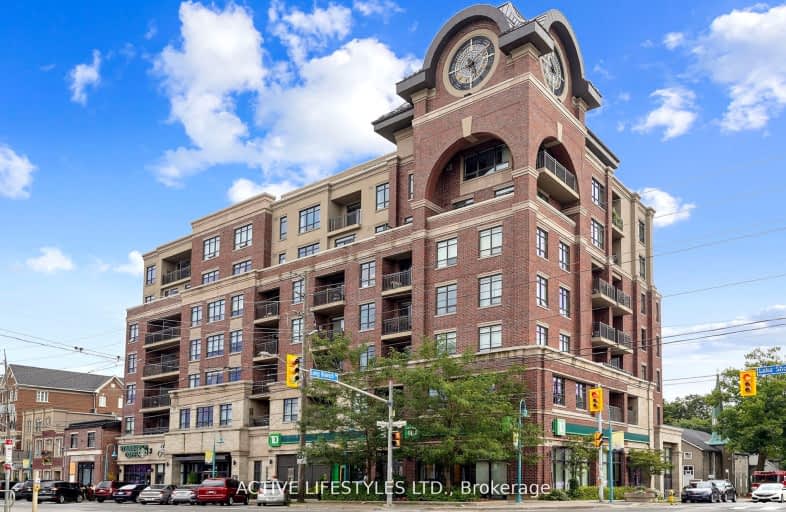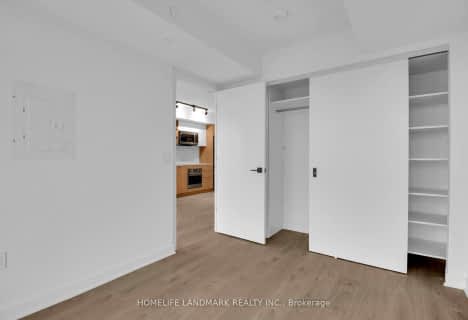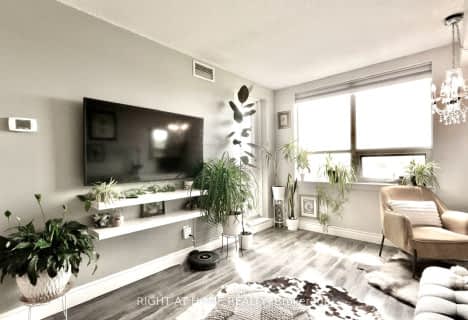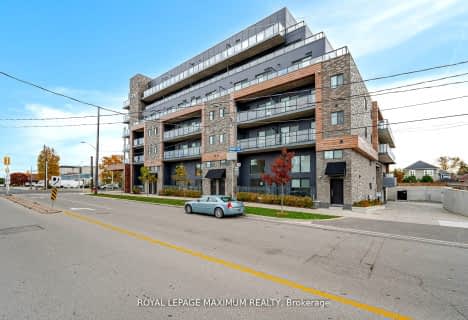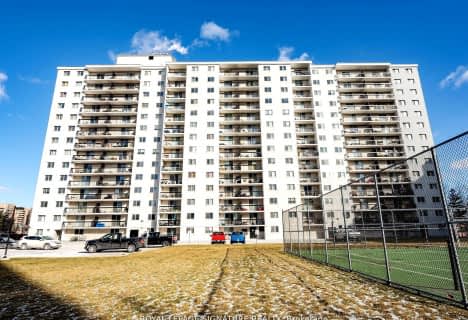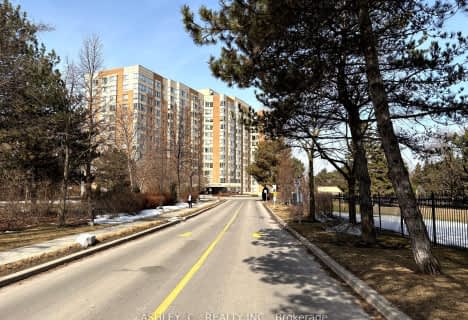Somewhat Walkable
- Some errands can be accomplished on foot.
Good Transit
- Some errands can be accomplished by public transportation.
Very Bikeable
- Most errands can be accomplished on bike.
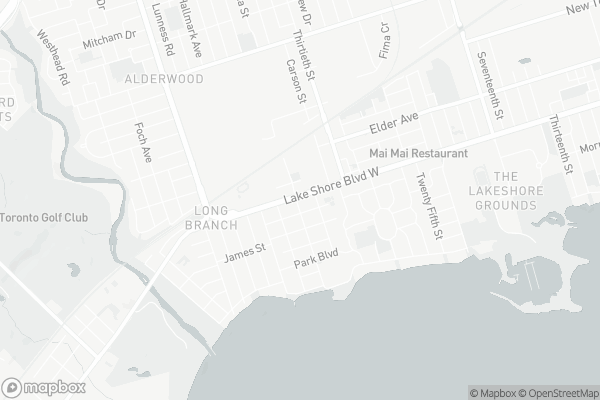
École intermédiaire École élémentaire Micheline-Saint-Cyr
Elementary: PublicSt Josaphat Catholic School
Elementary: CatholicTwentieth Street Junior School
Elementary: PublicChrist the King Catholic School
Elementary: CatholicSir Adam Beck Junior School
Elementary: PublicJames S Bell Junior Middle School
Elementary: PublicPeel Alternative South
Secondary: PublicPeel Alternative South ISR
Secondary: PublicSt Paul Secondary School
Secondary: CatholicLakeshore Collegiate Institute
Secondary: PublicGordon Graydon Memorial Secondary School
Secondary: PublicFather John Redmond Catholic Secondary School
Secondary: Catholic-
Rabba Fine Foods
3089 Lake Shore Boulevard West, Etobicoke 1.81km -
Farm Boy
841 Brown's Line, Etobicoke 2.09km -
7 Sisters Food Mart
2863 Lake Shore Boulevard West, Etobicoke 2.62km
-
The Beer Store
1-3560 Lake Shore Boulevard West, Etobicoke 0.06km -
LCBO
3730 Lake Shore Boulevard West, Etobicoke 0.56km -
Vintage Vines
1169 Lakeshore Road East, Mississauga 2.36km
-
George The Greek
3575 Lake Shore Boulevard West, Etobicoke 0.04km -
Hero Certified Burgers
3560 Lake Shore Boulevard West, Etobicoke 0.05km -
Thai Jalearn 2
3583 Lake Shore Boulevard West, Etobicoke 0.06km
-
Starbucks
3559 Lake Shore Boulevard West Unit 5, Etobicoke 0.02km -
The Happy Bakers
3469 Lake Shore Boulevard West, Toronto 0.32km -
Concord Coffee
3407 Lake Shore Boulevard West, Etobicoke 0.45km
-
TD Canada Trust Branch and ATM
3569 Lake Shore Boulevard West, Toronto 0.02km -
RBC Royal Bank
3609 Lake Shore Boulevard West, Toronto 0.15km -
Moya Financial Credit Union
747 Brown's Line, Etobicoke 1.91km
-
Pioneer Energy
198 Brown's Line, Etobicoke 0.86km -
Shell
435 Brown's Line, Etobicoke 1.28km -
ECONO
500 Brown's Line, Toronto 1.44km
-
Tyson Boxing and Fitness
3531 Lake Shore Boulevard West, Etobicoke 0.07km -
Live Active
3453 Lake Shore Boulevard West, Etobicoke 0.35km -
Solis Movement Hot Yoga & Fitness
3451 Lake Shore Boulevard West, Etobicoke 0.35km
-
Syd Cole Park
60 Eastwood Park Gardens, Etobicoke 0.14km -
Skeens Lane Parkette
3422 Skeens Lane, Etobicoke 0.45km -
Brown's Line - Lakeshore Parkette
Etobicoke 0.62km
-
Toronto Public Library - Long Branch Branch
3500 Lake Shore Boulevard West, Toronto 0.22km -
Toronto Public Library - Alderwood Branch
2 Orianna Drive, Etobicoke 1.38km -
Toronto Public Library - New Toronto Branch
110 Eleventh Street, Toronto 1.98km
-
The Medi-Collective - Lakeshore
3590 Lake Shore Boulevard West, Etobicoke 0.1km -
Health Express Care Clinic
3346 Lake Shore Boulevard West, Etobicoke 0.63km -
The Institute of Human Mechanics - Etobicoke
230 Brown's Line, Etobicoke 0.93km
-
Rexall
3701 Lake Shore Boulevard West, Etobicoke 0.4km -
Shoppers Drug Mart
3730 Lake Shore Boulevard West Unit 102, Etobicoke 0.58km -
Stress Free Pharmacy
3346 Lake Shore Boulevard West, Etobicoke 0.65km
-
Alderwood Plaza
847 Brown's Line, Etobicoke 2.1km -
Sunglass hut spc 1810
25 The West Mall #1810, Etobicoke 2.72km -
Bentley
25 The West Mall, Etobicoke 2.72km
-
Cineplex Cinemas Queensway & VIP
1025 The Queensway, Etobicoke 3.33km -
Kingsway Theatre
3030 Bloor Street West, Etobicoke 6.15km
-
Sloppy Joe's
3527 Lake Shore Boulevard West, Etobicoke 0.12km -
T. J. O'Shea's Irish Snug
3481 Lake Shore Boulevard West, Etobicoke 0.25km -
Kahlo
3479 Lake Shore Boulevard West, Etobicoke 0.26km
For Sale
More about this building
View 3563 Lake Shore Boulevard West, Toronto- 1 bath
- 1 bed
- 600 sqft
503-36 Zorra Street, Toronto, Ontario • M8Z 0G5 • Islington-City Centre West
- 2 bath
- 3 bed
- 1400 sqft
404-1535 Lakeshore Road East, Mississauga, Ontario • L5E 3E2 • Lakeview
- 2 bath
- 2 bed
- 1000 sqft
115-1485 Lakeshore Road East, Mississauga, Ontario • L5E 3G2 • Lakeview
- 1 bath
- 1 bed
- 500 sqft
1803-205 Sherway Gardens Road, Toronto, Ontario • M9C 0A5 • Islington-City Centre West
- 2 bath
- 1 bed
- 800 sqft
308-205 Sherway Gardens Road East, Toronto, Ontario • M9C 0A5 • Islington-City Centre West
- 1 bath
- 1 bed
- 500 sqft
903-15 Zorra Street, Toronto, Ontario • M8Z 4Z6 • Islington-City Centre West
- 1 bath
- 1 bed
2801-36 Zorra Street, Toronto, Ontario • M8Z 0G5 • Islington-City Centre West
- 2 bath
- 3 bed
- 1200 sqft
1806-1535 Lakeshore Road East, Mississauga, Ontario • L5E 3E2 • Lakeview
- — bath
- — bed
- — sqft
216-1485 Lakeshore Road East, Mississauga, Ontario • L5E 3G2 • Lakeview
