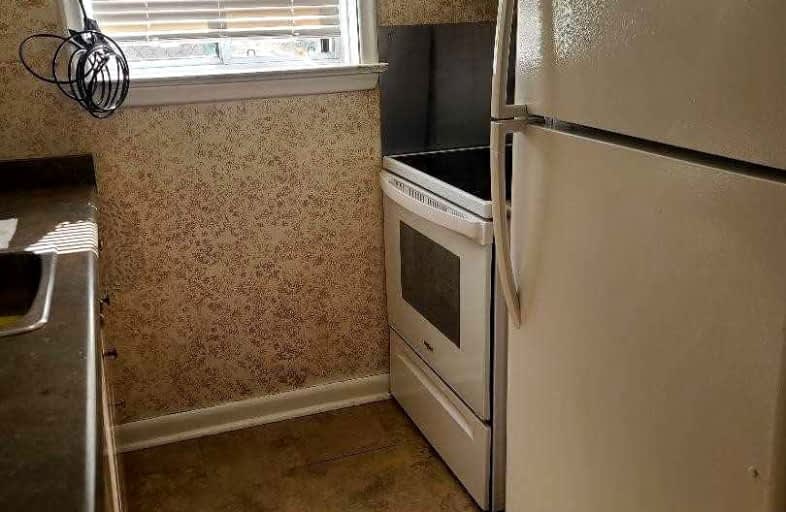
Ancaster Public School
Elementary: Public
0.71 km
Baycrest Public School
Elementary: Public
1.25 km
Lawrence Heights Middle School
Elementary: Public
1.23 km
Flemington Public School
Elementary: Public
1.59 km
St Norbert Catholic School
Elementary: Catholic
0.65 km
Faywood Arts-Based Curriculum School
Elementary: Public
1.44 km
Yorkdale Secondary School
Secondary: Public
1.14 km
Downsview Secondary School
Secondary: Public
1.60 km
Madonna Catholic Secondary School
Secondary: Catholic
1.53 km
John Polanyi Collegiate Institute
Secondary: Public
2.09 km
Dante Alighieri Academy
Secondary: Catholic
2.24 km
William Lyon Mackenzie Collegiate Institute
Secondary: Public
2.59 km





