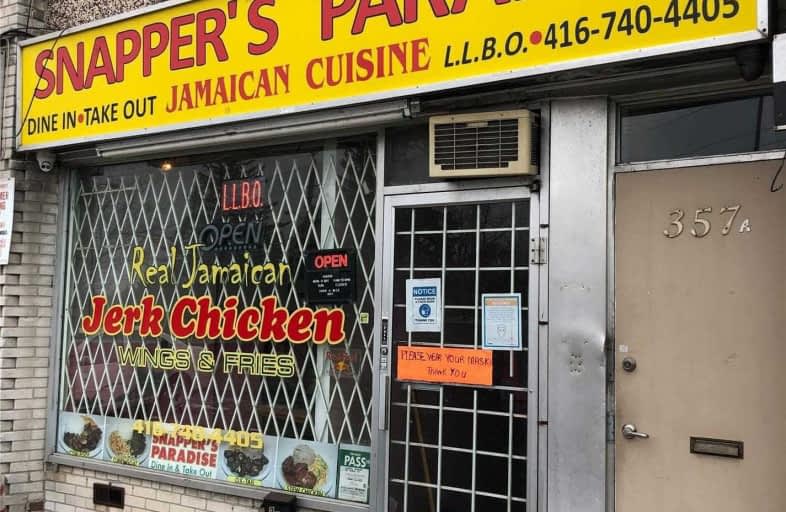
Boys Leadership Academy
Elementary: Public
0.19 km
Braeburn Junior School
Elementary: Public
0.38 km
The Elms Junior Middle School
Elementary: Public
0.31 km
St John Vianney Catholic School
Elementary: Catholic
1.53 km
Elmlea Junior School
Elementary: Public
1.00 km
St Stephen Catholic School
Elementary: Catholic
0.43 km
Caring and Safe Schools LC1
Secondary: Public
1.37 km
School of Experiential Education
Secondary: Public
2.62 km
Don Bosco Catholic Secondary School
Secondary: Catholic
2.64 km
Thistletown Collegiate Institute
Secondary: Public
0.99 km
Monsignor Percy Johnson Catholic High School
Secondary: Catholic
1.70 km
St. Basil-the-Great College School
Secondary: Catholic
1.46 km



