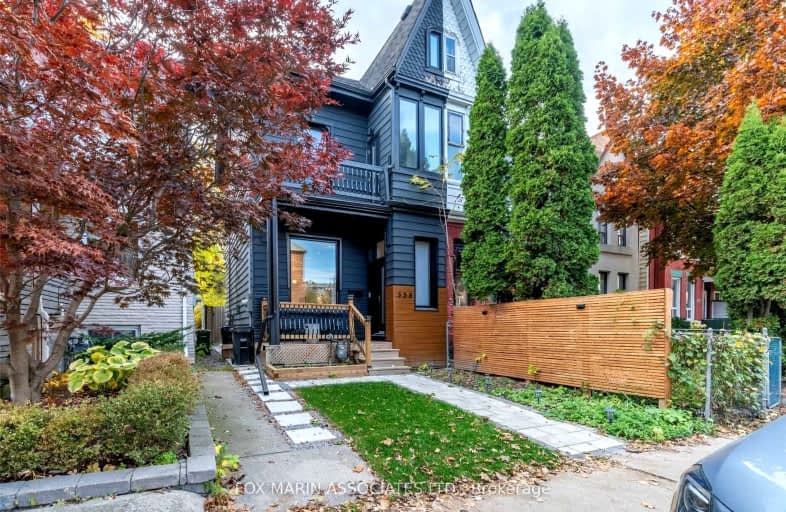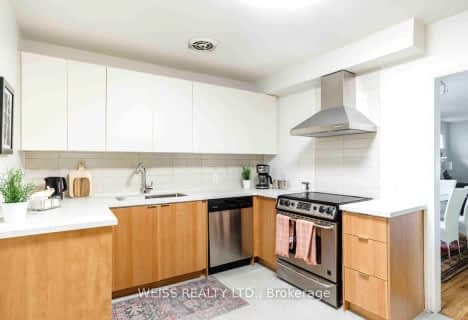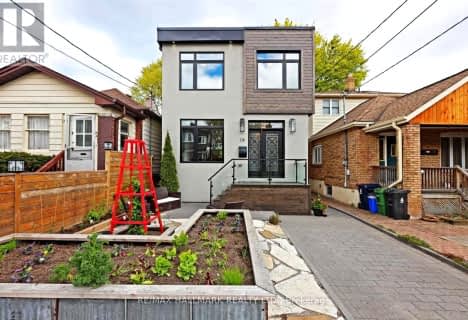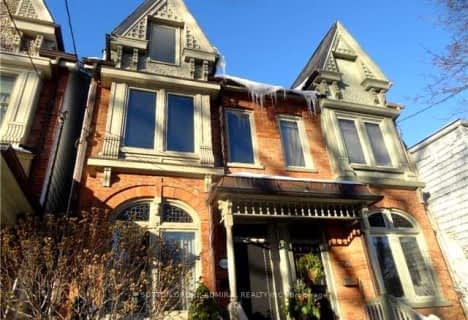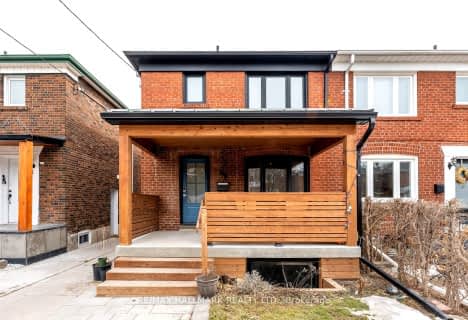Walker's Paradise
- Daily errands do not require a car.
Rider's Paradise
- Daily errands do not require a car.
Biker's Paradise
- Daily errands do not require a car.

East Alternative School of Toronto
Elementary: PublicFirst Nations School of Toronto Junior Senior
Elementary: PublicQueen Alexandra Middle School
Elementary: PublicDundas Junior Public School
Elementary: PublicPape Avenue Junior Public School
Elementary: PublicMorse Street Junior Public School
Elementary: PublicFirst Nations School of Toronto
Secondary: PublicInglenook Community School
Secondary: PublicSEED Alternative
Secondary: PublicEastdale Collegiate Institute
Secondary: PublicSubway Academy I
Secondary: PublicRiverdale Collegiate Institute
Secondary: Public-
The Roy Public House
894 Queen Street E, Toronto, ON M4M 1J3 0.3km -
Barrio Cerveceria
884 Queen Street E, Toronto, ON M4M 1J3 0.31km -
Eastside Social
1008 Queen Street E, Toronto, ON M4M 1K1 0.42km
-
The Hub Cafe
1110 Dundas Street E, Toronto, ON M4M 1S1 0.09km -
The Raspberry Cafe
1201 Dundas Street E, Unit 103, Toronto, ON M4M 1S2 0.29km -
Starbucks
908 Queen Street E, Toronto, ON M4M 1J5 0.29km
-
Dwell Gym
276 Carlaw Avenue, Unit 101, Toronto, ON M4M 3L1 0.2km -
Primal Gym
388 Carlaw Avenue, Unit W3, Toronto, ON M4M 2T4 0.26km -
Anchored Social Club
899 Queen Street E, Toronto, ON M4M 1J4 0.33km
-
Shoppers Drug Mart
970 Queen Street E, Toronto, ON M4M 1J8 0.34km -
Woodgreen Discount Pharmacy
1000 Queen St E, Toronto, ON M4M 1K1 0.4km -
Pharmacy Broadon
607 Gerrard Street E, Toronto, ON M4M 1Y2 0.67km
-
The Hub Cafe
1110 Dundas Street E, Toronto, ON M4M 1S1 0.09km -
Subway
331 Carlaw Avenue, Unit 103, Toronto, ON M4M 2S1 0.25km -
The Raspberry Cafe
1201 Dundas Street E, Unit 103, Toronto, ON M4M 1S2 0.29km
-
Gerrard Square
1000 Gerrard Street E, Toronto, ON M4M 3G6 0.78km -
Gerrard Square
1000 Gerrard Street E, Toronto, ON M4M 3G6 0.78km -
Carrot Common
348 Danforth Avenue, Toronto, ON M4K 1P1 1.75km
-
Rowe Farms - Leslieville
893 Queen Street E, Toronto, ON M4M 1J4 0.33km -
Jeff’s No Frills
449 Carlaw Ave, Toronto, ON M4K 3J1 0.58km -
Jeff’s No Frills
449 Carlaw Avenue, Toronto, ON M4K 3J1 0.59km
-
LCBO
1015 Lake Shore Boulevard E, Toronto, ON M4M 1B3 1.26km -
Fermentations
201 Danforth Avenue, Toronto, ON M4K 1N2 1.77km -
LCBO
200 Danforth Avenue, Toronto, ON M4K 1N2 1.83km
-
Don Valley Auto Centre
388 Carlaw Avenue, Toronto, ON M4M 2T4 0.31km -
Leslieville Pumps
913 Queen Street E, Toronto, ON M4M 1J4 0.34km -
Logan Motors
917 Queen Street E, Toronto, ON M4M 1J6 0.38km
-
Funspree
Toronto, ON M4M 3A7 1.01km -
Nightwood Theatre
55 Mill Street, Toronto, ON M5A 3C4 1.92km -
Alliance Cinemas The Beach
1651 Queen Street E, Toronto, ON M4L 1G5 2.39km
-
Queen/Saulter Public Library
765 Queen Street E, Toronto, ON M4M 1H3 0.54km -
Jones Library
Jones 118 Jones Ave, Toronto, ON M4M 2Z9 0.81km -
Toronto Public Library - Riverdale
370 Broadview Avenue, Toronto, ON M4M 2H1 0.81km
-
Bridgepoint Health
1 Bridgepoint Drive, Toronto, ON M4M 2B5 0.99km -
St. Michael's Hospital Fracture Clinic
30 Bond Street, Toronto, ON M5B 1W8 2.93km -
St Michael's Hospital
30 Bond Street, Toronto, ON M5B 1W8 2.94km
-
Leslie Grove Park
1158 Queen St E (at Jones Av), Toronto ON M4M 1L2 0.81km -
Withrow Park Off Leash Dog Park
Logan Ave (Danforth), Toronto ON 1.21km -
Withrow Park
725 Logan Ave (btwn Bain Ave. & McConnell Ave.), Toronto ON M4K 3C7 1.37km
-
TD Bank Financial Group
904 Queen St E (at Logan Ave.), Toronto ON M4M 1J3 0.29km -
Scotiabank
1046 Queen St E (at Pape Ave.), Toronto ON M4M 1K4 0.5km -
TD Bank Financial Group
493 Parliament St (at Carlton St), Toronto ON M4X 1P3 1.94km
- 4 bath
- 3 bed
6 Aberdeen Avenue, Toronto, Ontario • M4X 1A2 • Cabbagetown-South St. James Town
- 3 bath
- 3 bed
- 1100 sqft
Rear-108 Moberly Avenue, Toronto, Ontario • M4C 4B1 • Woodbine Corridor
- 4 bath
- 3 bed
- 2000 sqft
77 Wiley Avenue, Toronto, Ontario • M4J 3W5 • Danforth Village-East York
- 4 bath
- 3 bed
- 2000 sqft
426 Wellesley Street East, Toronto, Ontario • M4X 1H7 • Cabbagetown-South St. James Town
