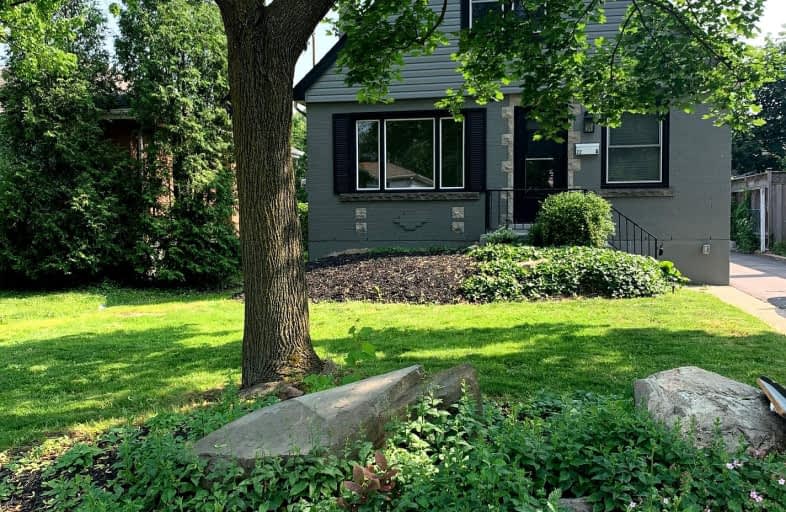Car-Dependent
- Most errands require a car.
47
/100
Good Transit
- Some errands can be accomplished by public transportation.
51
/100
Bikeable
- Some errands can be accomplished on bike.
51
/100

Sacred Heart of Jesus Catholic Elementary School
Elementary: Catholic
1.39 km
Blessed Sacrament Catholic Elementary School
Elementary: Catholic
0.47 km
Our Lady of Lourdes Catholic Elementary School
Elementary: Catholic
1.10 km
Franklin Road Elementary Public School
Elementary: Public
0.48 km
George L Armstrong Public School
Elementary: Public
1.58 km
Lawfield Elementary School
Elementary: Public
1.38 km
Vincent Massey/James Street
Secondary: Public
0.55 km
ÉSAC Mère-Teresa
Secondary: Catholic
2.29 km
St. Charles Catholic Adult Secondary School
Secondary: Catholic
2.39 km
Nora Henderson Secondary School
Secondary: Public
1.55 km
Sherwood Secondary School
Secondary: Public
1.95 km
Cathedral High School
Secondary: Catholic
2.56 km
-
Mountain Brow Park
1.36km -
Huntington Park
Hamilton ON L8T 2E3 1.69km -
T. B. McQuesten Park
1199 Upper Wentworth St, Hamilton ON 2.38km
-
Scotiabank
999 Upper Wentworth St, Hamilton ON L9A 4X5 1.22km -
TD Bank Financial Group
65 Mall Rd (Mohawk rd.), Hamilton ON L8V 5B8 1.31km -
TD Canada Trust ATM
65 Mall Rd, Hamilton ON L8V 5B8 1.33km














