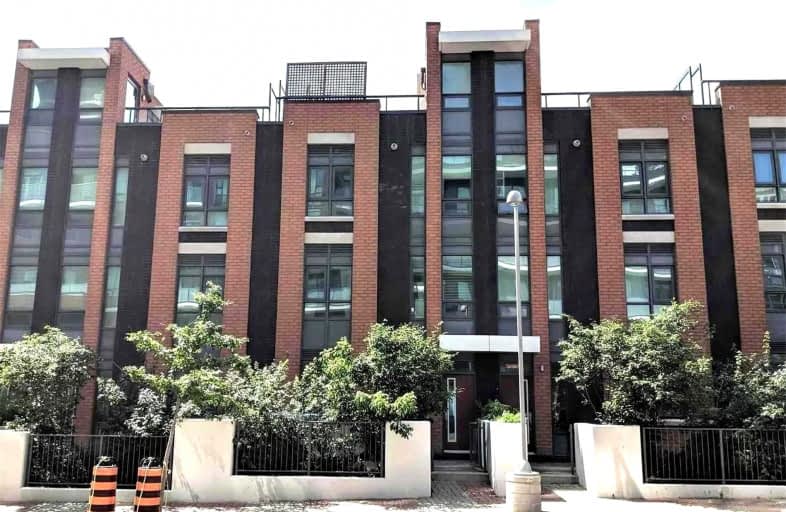
Cardinal Carter Academy for the Arts
Elementary: Catholic
1.23 km
Claude Watson School for the Arts
Elementary: Public
1.06 km
St Cyril Catholic School
Elementary: Catholic
0.32 km
Churchill Public School
Elementary: Public
0.93 km
Willowdale Middle School
Elementary: Public
0.91 km
McKee Public School
Elementary: Public
0.42 km
Avondale Secondary Alternative School
Secondary: Public
1.43 km
Drewry Secondary School
Secondary: Public
1.52 km
ÉSC Monseigneur-de-Charbonnel
Secondary: Catholic
1.50 km
Cardinal Carter Academy for the Arts
Secondary: Catholic
1.23 km
Newtonbrook Secondary School
Secondary: Public
2.33 km
Earl Haig Secondary School
Secondary: Public
0.94 km
More about this building
View 359 Beecroft Road, Toronto
$
$3,500
- 3 bath
- 3 bed
- 1400 sqft
26-8 Brighton Place, Vaughan, Ontario • L4J 0E3 • Crestwood-Springfarm-Yorkhill
$
$3,700
- 3 bath
- 3 bed
- 1200 sqft
20-57 Finch Avenue West, Toronto, Ontario • M2N 0K9 • Willowdale West
$
$3,100
- 3 bath
- 3 bed
- 1200 sqft
#8-21 Coneflower Crescent, Toronto, Ontario • M2R 0A5 • Westminster-Branson






