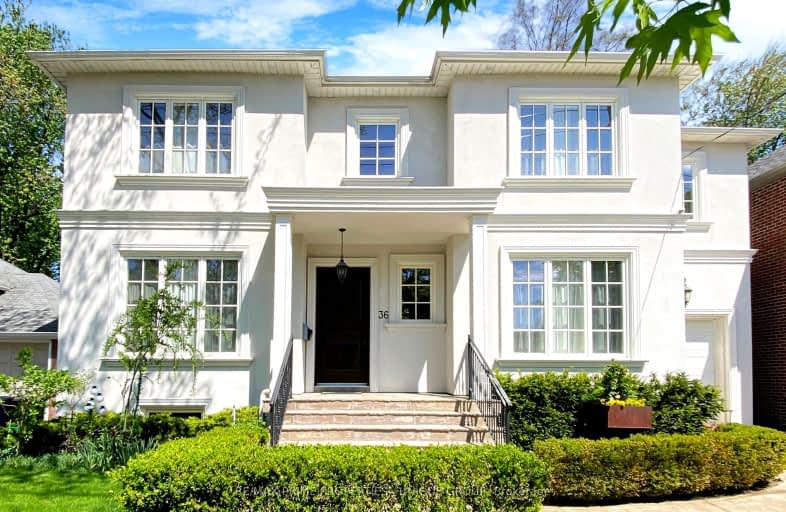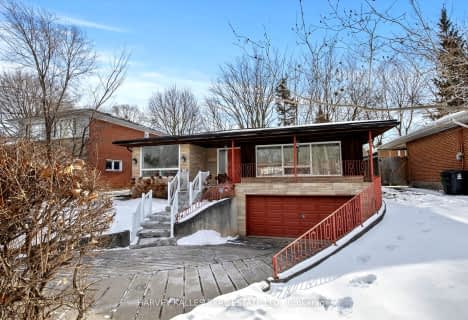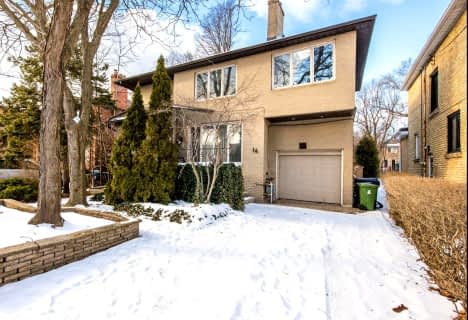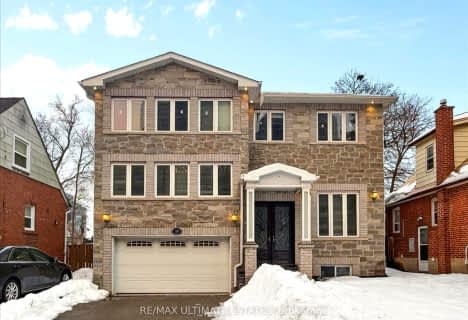Car-Dependent
- Some errands can be accomplished on foot.
Excellent Transit
- Most errands can be accomplished by public transportation.
Bikeable
- Some errands can be accomplished on bike.

Baycrest Public School
Elementary: PublicSummit Heights Public School
Elementary: PublicFaywood Arts-Based Curriculum School
Elementary: PublicSt Robert Catholic School
Elementary: CatholicSt Margaret Catholic School
Elementary: CatholicDublin Heights Elementary and Middle School
Elementary: PublicYorkdale Secondary School
Secondary: PublicJohn Polanyi Collegiate Institute
Secondary: PublicLoretto Abbey Catholic Secondary School
Secondary: CatholicWilliam Lyon Mackenzie Collegiate Institute
Secondary: PublicLawrence Park Collegiate Institute
Secondary: PublicNorthview Heights Secondary School
Secondary: Public-
Republika RestoBar and Grill
288 A Wilson Avenue, Toronto, ON M3H 1S8 0.39km -
Marcelina's Filipino Restaurant and Karaoke Bar
355 Wilson Avenue, Toronto, ON M5T 2S6 0.44km -
Vivo Pizza + Pasta
75 Billy Bishop Way, Toronto, ON M3K 2C8 1.26km
-
Aroma Espresso Bar
3791-3793 Bathurst Street, Toronto, ON M3H 3N1 0.38km -
Country Style
3748 Bathurst Street, North York, ON M3H 3M4 0.49km -
Tim Hortons
3748 Bathurst Street, North York, ON M3H 3M4 0.49km
-
Shoppers Drug Mart
3874 Bathurst Street, Toronto, ON M3H 3N3 0.28km -
IDA
322 Wilson Avenue, Toronto, ON M3H 1S8 0.36km -
Medishop Pharmacy
343 Av Wilson, North York, ON M3H 1T1 0.43km
-
Pancer's Original Deli
3856 Bathurst Street, Toronto, ON M3H 3N3 0.26km -
Paese
3827 Bathurst Street, Toronto, ON M3H 3N1 0.34km -
Sampaguita Village
322 Wilson Avenue, North York, ON M3H 1S8 0.35km
-
Yorkdale Shopping Centre
3401 Dufferin Street, Toronto, ON M6A 2T9 2.01km -
Lawrence Allen Centre
700 Lawrence Ave W, Toronto, ON M6A 3B4 2.8km -
Lawrence Square
700 Lawrence Ave W, North York, ON M6A 3B4 2.8km
-
The South African Store
3889 Bathurst Street, Toronto, ON M3H 3N4 0.37km -
No Frills
270 Wilson Avenue, Toronto, ON M3H 1S6 0.48km -
Bruno's Fine Foods
2055 Avenue Rd, North York, ON M5M 4A7 1.54km
-
LCBO
1838 Avenue Road, Toronto, ON M5M 3Z5 1.84km -
LCBO
5095 Yonge Street, North York, ON M2N 6Z4 3.77km -
Sheppard Wine Works
187 Sheppard Avenue E, Toronto, ON M2N 3A8 4.1km
-
Esso
3750 Bathurst Street, North York, ON M3H 3M4 0.47km -
XTR Full Serve
453 Wilson Ave, Toronto, ON M3H 1T9 0.6km -
Wilson Service Centre
453 Avenue Wilson, North York, ON M3H 1T9 0.6km
-
Cineplex Cinemas Yorkdale
Yorkdale Shopping Centre, 3401 Dufferin Street, Toronto, ON M6A 2T9 1.74km -
Cineplex Cinemas Empress Walk
5095 Yonge Street, 3rd Floor, Toronto, ON M2N 6Z4 3.79km -
Cineplex Cinemas
2300 Yonge Street, Toronto, ON M4P 1E4 4.83km
-
Toronto Public Library
2140 Avenue Road, Toronto, ON M5M 4M7 1.33km -
Toronto Public Library
Barbara Frum, 20 Covington Rd, Toronto, ON M6A 2.21km -
Toronto Public Library
3083 Yonge Street, Toronto, ON M4N 2K7 3.39km
-
Baycrest
3560 Bathurst Street, North York, ON M6A 2E1 1.17km -
Humber River Hospital
1235 Wilson Avenue, Toronto, ON M3M 0B2 4.47km -
MCI Medical Clinics
160 Eglinton Avenue E, Toronto, ON M4P 3B5 5.07km
-
Earl Bales Park
4300 Bathurst St (Sheppard St), Toronto ON M3H 6A4 1.44km -
Woburn Avenue Playground
75 Woburn Ave (Duplex Avenue), Ontario 2.96km -
Harrison Garden Blvd Dog Park
Harrison Garden Blvd, North York ON M2N 0C3 3.4km
-
TD Bank Financial Group
580 Sheppard Ave W, Downsview ON M3H 2S1 1.8km -
CIBC
1623 Ave Rd (at Woburn Ave.), Toronto ON M5M 3X8 2.37km -
TD Bank Financial Group
3140 Dufferin St (at Apex Rd.), Toronto ON M6A 2T1 2.98km
- 6 bath
- 4 bed
- 3500 sqft
14 Northmount Avenue, Toronto, Ontario • M3H 1N4 • Lansing-Westgate














