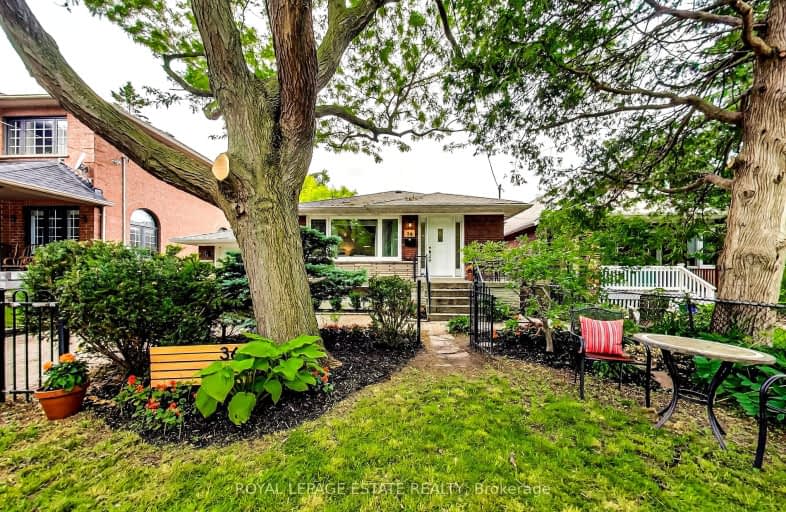Somewhat Walkable
- Some errands can be accomplished on foot.
Excellent Transit
- Most errands can be accomplished by public transportation.
Bikeable
- Some errands can be accomplished on bike.

St Dunstan Catholic School
Elementary: CatholicBlantyre Public School
Elementary: PublicBirch Cliff Public School
Elementary: PublicWarden Avenue Public School
Elementary: PublicSamuel Hearne Public School
Elementary: PublicOakridge Junior Public School
Elementary: PublicScarborough Centre for Alternative Studi
Secondary: PublicNotre Dame Catholic High School
Secondary: CatholicNeil McNeil High School
Secondary: CatholicBirchmount Park Collegiate Institute
Secondary: PublicMalvern Collegiate Institute
Secondary: PublicSATEC @ W A Porter Collegiate Institute
Secondary: Public-
Busters by the Bluffs
1539 Kingston Rd, Scarborough, ON M1N 1R9 0.44km -
The Green Dragon
1032 Kingston Road, Toronto, ON M4E 1T5 1.32km -
The Porch Light
982 Kingston Road, Toronto, ON M4E 1S9 1.44km
-
Quarry Cafe
2560 Gerrard Street E, Scarborough, ON M1N 1W8 0.53km -
Prince Supermarket
3502 Danforth Avenue, Scarborough, ON M1L 1E1 0.56km -
The Birchcliff
1680 Kingston Road, Toronto, ON M1N 1S5 0.8km
-
Main Drug Mart
2560 Gerrard Street E, Scarborough, ON M1N 1W8 0.39km -
Loblaw Pharmacy
50 Musgrave St, Toronto, ON M4E 3T3 1.19km -
Henley Gardens Pharmacy
1089 Kingston Road, Scarborough, ON M1N 4E4 1.25km
-
T & D Caribbean Corner
1458 Kingston Road, Scarborough, ON M1N 1R6 0.29km -
Sisaket Thai Kitchen
1466 Kingston Road, Scarborough, ON M1N 1R6 0.3km -
Jessie's Cafe
1423 Kingston Road Main, Scarborough, ON M1N 1R4 0.31km
-
Shoppers World
3003 Danforth Avenue, East York, ON M4C 1M9 1.22km -
Beach Mall
1971 Queen Street E, Toronto, ON M4L 1H9 3.16km -
Eglinton Square
1 Eglinton Square, Toronto, ON M1L 2K1 4.29km
-
FreshCo
2490 Gerrard Street E, Toronto, ON M1N 1W7 0.96km -
Loblaws Supermarkets
50 Musgrave Street, Toronto, ON M4E 3W2 1.19km -
Metro
3003 Danforth Avenue, Toronto, ON M4C 1M9 1.22km
-
Beer & Liquor Delivery Service Toronto
Toronto, ON 2.23km -
LCBO - The Beach
1986 Queen Street E, Toronto, ON M4E 1E5 3.05km -
LCBO - Queen and Coxwell
1654 Queen Street E, Queen and Coxwell, Toronto, ON M4L 1G3 4.18km
-
Active Auto Repair & Sales
3561 Av Danforth, Scarborough, ON M1L 1E3 0.49km -
Johns Service Station
2520 Gerrard Street E, Scarborough, ON M1N 1W8 0.75km -
Petro-Canada
1121 Kingston Road, Scarborough, ON M1N 1N7 1.08km
-
Fox Theatre
2236 Queen St E, Toronto, ON M4E 1G2 2.17km -
Cineplex Odeon Eglinton Town Centre Cinemas
22 Lebovic Avenue, Toronto, ON M1L 4V9 3.9km -
Alliance Cinemas The Beach
1651 Queen Street E, Toronto, ON M4L 1G5 4.16km
-
Taylor Memorial
1440 Kingston Road, Scarborough, ON M1N 1R1 0.27km -
Albert Campbell Library
496 Birchmount Road, Toronto, ON M1K 1J9 2.09km -
Dawes Road Library
416 Dawes Road, Toronto, ON M4B 2E8 2.3km
-
Providence Healthcare
3276 Saint Clair Avenue E, Toronto, ON M1L 1W1 2.57km -
Michael Garron Hospital
825 Coxwell Avenue, East York, ON M4C 3E7 4.13km -
Bridgepoint Health
1 Bridgepoint Drive, Toronto, ON M4M 2B5 7.08km
-
Taylor Creek Park
200 Dawes Rd (at Crescent Town Rd.), Toronto ON M4C 5M8 2.76km -
East Lynn Park
E Lynn Ave, Toronto ON 3.4km -
Bluffers Park
7 Brimley Rd S, Toronto ON M1M 3W3 3.93km
-
Scotiabank
2575 Danforth Ave (Main St), Toronto ON M4C 1L5 2.23km -
TD Bank Financial Group
2428 Eglinton Ave E (Kennedy Rd.), Scarborough ON M1K 2P7 4.86km -
BMO Bank of Montreal
2739 Eglinton Ave E (at Brimley Rd), Toronto ON M1K 2S2 5.58km
- 2 bath
- 3 bed
- 1100 sqft
61 Newlands Avenue, Toronto, Ontario • M1L 1S1 • Clairlea-Birchmount
- 3 bath
- 4 bed
- 1500 sqft
12A Kenmore Avenue, Toronto, Ontario • M1K 1B4 • Clairlea-Birchmount














