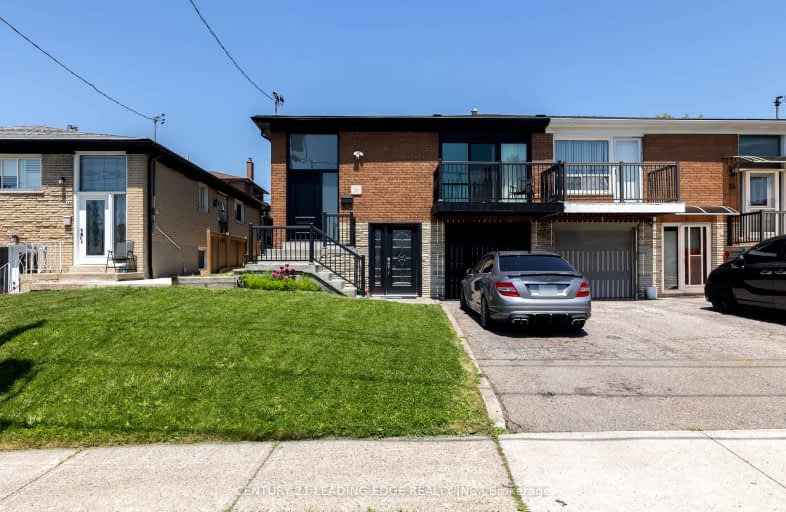Very Walkable
- Most errands can be accomplished on foot.
Excellent Transit
- Most errands can be accomplished by public transportation.
Bikeable
- Some errands can be accomplished on bike.

Africentric Alternative School
Elementary: PublicSheppard Public School
Elementary: PublicStilecroft Public School
Elementary: PublicElia Middle School
Elementary: PublicSt Jerome Catholic School
Elementary: CatholicDerrydown Public School
Elementary: PublicDownsview Secondary School
Secondary: PublicMadonna Catholic Secondary School
Secondary: CatholicC W Jefferys Collegiate Institute
Secondary: PublicJames Cardinal McGuigan Catholic High School
Secondary: CatholicWestview Centennial Secondary School
Secondary: PublicWilliam Lyon Mackenzie Collegiate Institute
Secondary: Public-
Irving W. Chapley Community Centre & Park
205 Wilmington Ave, Toronto ON M3H 6B3 8.46km -
York Lions Stadium
Ian MacDonald Blvd, Toronto ON 3.09km -
Earl Bales Park
4300 Bathurst St (Sheppard St), Toronto ON 4.34km
-
BMO Bank of Montreal
1 York Gate Blvd (Jane/Finch), Toronto ON M3N 3A1 2.58km -
Scotiabank
845 Finch Ave W (at Dufferin St), Downsview ON M3J 2C7 2.72km -
TD Bank Financial Group
580 Sheppard Ave W, Downsview ON M3H 2S1 4.18km
- 2 bath
- 3 bed
37 Charrington Crescent, Toronto, Ontario • M3L 2C3 • Glenfield-Jane Heights
- 4 bath
- 3 bed
- 1500 sqft
14 Haynes Avenue, Toronto, Ontario • M3J 3P6 • York University Heights
- 4 bath
- 5 bed
- 2000 sqft
129 Stanley Greene Boulevard, Toronto, Ontario • M3K 0A7 • Downsview-Roding-CFB
- 3 bath
- 3 bed
61 Orchardcroft Crescent, Toronto, Ontario • M3J 1S7 • York University Heights
- 2 bath
- 3 bed
- 1100 sqft
15 Rambler Place, Toronto, Ontario • M3L 1N6 • Glenfield-Jane Heights














