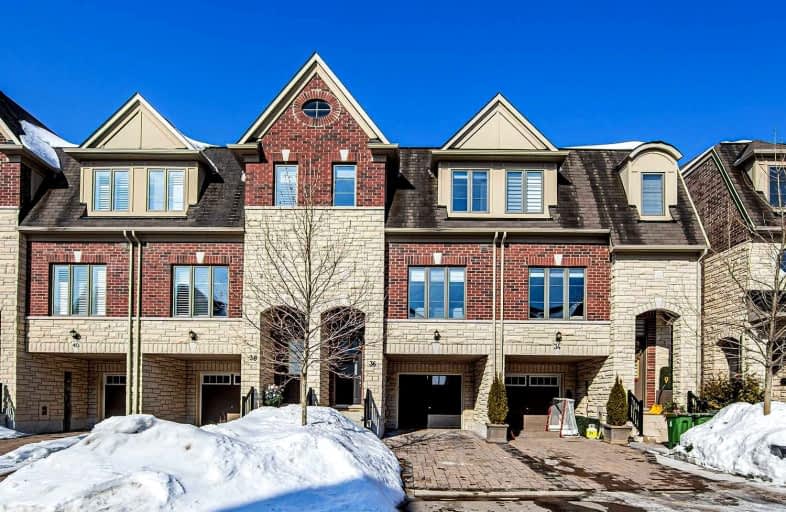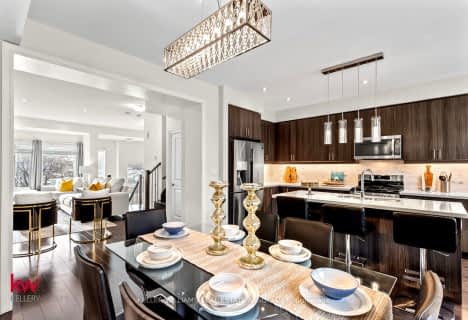Sold on Feb 16, 2022
Note: Property is not currently for sale or for rent.

-
Type: Att/Row/Twnhouse
-
Style: 3-Storey
-
Size: 2000 sqft
-
Lot Size: 18.37 x 85.99 Feet
-
Age: 0-5 years
-
Taxes: $4,796 per year
-
Days on Site: 8 Days
-
Added: Feb 08, 2022 (1 week on market)
-
Updated:
-
Last Checked: 3 months ago
-
MLS®#: W5494641
-
Listed By: Realosophy realty inc., brokerage
Executive Freehold Townhome W Plenty Of Custom Upgrades In Richview, Etobicoke. Over 2000 Sun Soaked Sq Feet Of Living Space, Enjoy A Chefs Dream Kitchen With Oversized Island, Gas Range, Lrg Dining W B/In Seating,Living Room W Onyx B/In And Electric Fireplace. W/O To Sunny Deck And Fenced Yard. 4th Bedroom Great As Office Or Gym. 3 Large Bedrooms On Second. Very Well Designed Home. Parking For 3, Incl. Storage Unit In Gar. Close To Parks, Transit, Shopping.
Extras
Incl: S/S Fridge/Freezer, B/I Gas Rangetop, Hood Vent, B/I Stove And Microwave, B/I Dishwasher, Stacked Washer/Dryer, All Elf's, All Window Coverings, Closet B/I, Dining R. B/I, Living Room B/I. Tankless Hwt R 45.24+Hst.
Property Details
Facts for 36 Dryden Way, Toronto
Status
Days on Market: 8
Last Status: Sold
Sold Date: Feb 16, 2022
Closed Date: May 30, 2022
Expiry Date: May 08, 2022
Sold Price: $1,551,200
Unavailable Date: Feb 16, 2022
Input Date: Feb 08, 2022
Prior LSC: Listing with no contract changes
Property
Status: Sale
Property Type: Att/Row/Twnhouse
Style: 3-Storey
Size (sq ft): 2000
Age: 0-5
Area: Toronto
Community: Willowridge-Martingrove-Richview
Availability Date: Tbd
Inside
Bedrooms: 4
Bathrooms: 4
Kitchens: 1
Rooms: 7
Den/Family Room: Yes
Air Conditioning: Central Air
Fireplace: Yes
Washrooms: 4
Building
Basement: Fin W/O
Heat Type: Forced Air
Heat Source: Gas
Exterior: Brick Front
Exterior: Stone
Water Supply: Municipal
Special Designation: Unknown
Parking
Driveway: Private
Garage Spaces: 1
Garage Type: Built-In
Covered Parking Spaces: 2
Total Parking Spaces: 3
Fees
Tax Year: 2021
Tax Legal Description: Plan 66M2528 Pt Blk 2 Rp 66R28959 Parts 22 To 24
Taxes: $4,796
Highlights
Feature: Fenced Yard
Feature: Hospital
Feature: Library
Feature: Place Of Worship
Feature: Public Transit
Land
Cross Street: Eglinton & Kipling
Municipality District: Toronto W09
Fronting On: North
Parcel Number: 074040220
Pool: None
Sewer: Sewers
Lot Depth: 85.99 Feet
Lot Frontage: 18.37 Feet
Zoning: Residential
Additional Media
- Virtual Tour: https://my.matterport.com/show/?m=9nN7CZszZ2K&brand=0
Rooms
Room details for 36 Dryden Way, Toronto
| Type | Dimensions | Description |
|---|---|---|
| Foyer Lower | 2.04 x 1.55 | Tile Floor |
| Living Main | 7.98 x 4.05 | Hardwood Floor, Fireplace, Window |
| Dining Main | 7.98 x 4.05 | Hardwood Floor, O/Looks Living |
| Kitchen Main | 5.79 x 5.24 | Hardwood Floor, Stainless Steel Appl, Walk-Out |
| Bathroom Main | 1.20 x 1.20 | Tile Floor, 2 Pc Bath |
| Prim Bdrm Upper | 5.52 x 3.32 | Hardwood Floor, 4 Pc Ensuite, W/I Closet |
| 2nd Br Upper | 5.15 x 2.47 | Hardwood Floor, Closet, Window |
| 3rd Br Upper | 5.51 x 2.44 | Hardwood Floor, Closet, Window |
| 4th Br Lower | 2.74 x 2.77 | Hardwood Floor, Closet, Window |
| Bathroom Lower | 1.25 x 2.59 | 4 Pc Bath, Tile Floor |

| XXXXXXXX | XXX XX, XXXX |
XXXX XXX XXXX |
$X,XXX,XXX |
| XXX XX, XXXX |
XXXXXX XXX XXXX |
$X,XXX,XXX | |
| XXXXXXXX | XXX XX, XXXX |
XXXX XXX XXXX |
$XXX,XXX |
| XXX XX, XXXX |
XXXXXX XXX XXXX |
$XXX,XXX |
| XXXXXXXX XXXX | XXX XX, XXXX | $1,551,200 XXX XXXX |
| XXXXXXXX XXXXXX | XXX XX, XXXX | $1,149,999 XXX XXXX |
| XXXXXXXX XXXX | XXX XX, XXXX | $975,000 XXX XXXX |
| XXXXXXXX XXXXXX | XXX XX, XXXX | $999,000 XXX XXXX |

ÉÉC Notre-Dame-de-Grâce
Elementary: CatholicSt George's Junior School
Elementary: PublicPrincess Margaret Junior School
Elementary: PublicSt Marcellus Catholic School
Elementary: CatholicJohn G Althouse Middle School
Elementary: PublicDixon Grove Junior Middle School
Elementary: PublicCentral Etobicoke High School
Secondary: PublicScarlett Heights Entrepreneurial Academy
Secondary: PublicDon Bosco Catholic Secondary School
Secondary: CatholicKipling Collegiate Institute
Secondary: PublicRichview Collegiate Institute
Secondary: PublicMartingrove Collegiate Institute
Secondary: Public- 5 bath
- 4 bed
- 2000 sqft
71 Pony Farm Drive, Toronto, Ontario • M9R 0B3 • Willowridge-Martingrove-Richview


