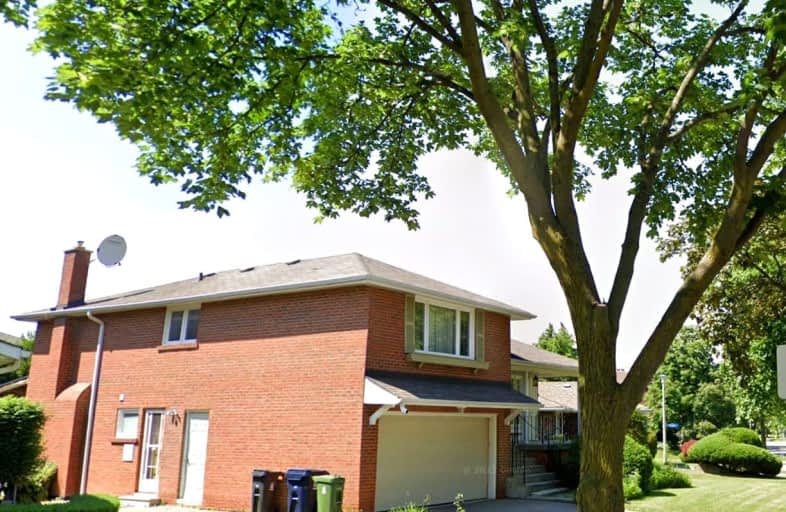Somewhat Walkable
- Some errands can be accomplished on foot.
Good Transit
- Some errands can be accomplished by public transportation.
Somewhat Bikeable
- Most errands require a car.

Jean Augustine Girls' Leadership Academy
Elementary: PublicJohn Buchan Senior Public School
Elementary: PublicTimberbank Junior Public School
Elementary: PublicPauline Johnson Junior Public School
Elementary: PublicHoly Spirit Catholic School
Elementary: CatholicTam O'Shanter Junior Public School
Elementary: PublicCaring and Safe Schools LC2
Secondary: PublicParkview Alternative School
Secondary: PublicSir William Osler High School
Secondary: PublicL'Amoreaux Collegiate Institute
Secondary: PublicStephen Leacock Collegiate Institute
Secondary: PublicSir John A Macdonald Collegiate Institute
Secondary: Public-
Highland Heights Park
30 Glendower Circt, Toronto ON 1.13km -
Godstone Park
71 Godstone Rd, Toronto ON M2J 3C8 3.51km -
Sandover Park
Sandover Dr (at Clayland Dr.), Toronto ON 3.7km
-
TD Bank Financial Group
3477 Sheppard Ave E (at Aragon Ave), Scarborough ON M1T 3K6 0.72km -
TD Bank Financial Group
2565 Warden Ave (at Bridletowne Cir.), Scarborough ON M1W 2H5 0.97km -
TD Bank
2135 Victoria Park Ave (at Ellesmere Avenue), Scarborough ON M1R 0G1 3.26km
- 1 bath
- 2 bed
Lower-46 Shrewsbury Square, Toronto, Ontario • M1T 1L2 • Tam O'Shanter-Sullivan














