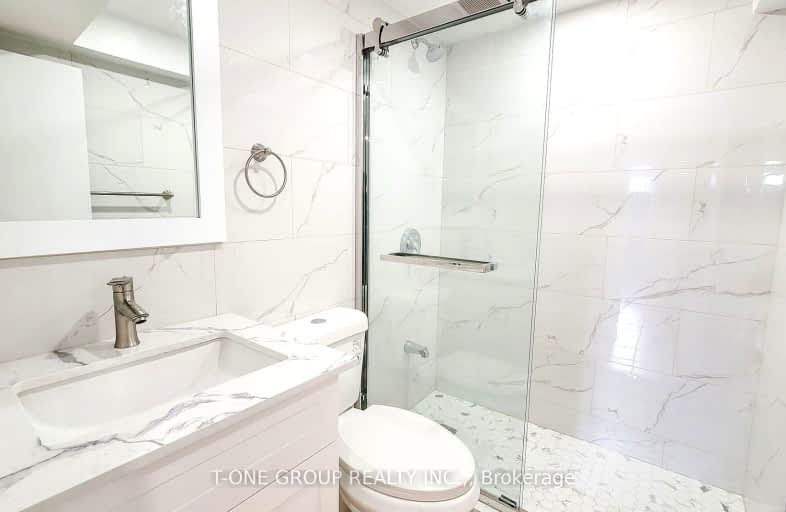Car-Dependent
- Most errands require a car.
Good Transit
- Some errands can be accomplished by public transportation.
Bikeable
- Some errands can be accomplished on bike.

Francis Libermann Catholic Elementary Catholic School
Elementary: CatholicChartland Junior Public School
Elementary: PublicOur Lady of Grace Catholic School
Elementary: CatholicIroquois Junior Public School
Elementary: PublicHenry Kelsey Senior Public School
Elementary: PublicBrimwood Boulevard Junior Public School
Elementary: PublicDelphi Secondary Alternative School
Secondary: PublicMsgr Fraser-Midland
Secondary: CatholicSir William Osler High School
Secondary: PublicFrancis Libermann Catholic High School
Secondary: CatholicAlbert Campbell Collegiate Institute
Secondary: PublicAgincourt Collegiate Institute
Secondary: Public-
Havendale Park
Havendale, Scarborough ON 1.21km -
Highland Heights Park
30 Glendower Circt, Toronto ON 2.22km -
L'Amoreaux Park Dog Off-Leash Area
1785 McNicoll Ave (at Silver Springs Blvd.), Scarborough ON 2.4km
-
TD Bank Financial Group
1571 Sandhurst Cir (at McCowan Rd.), Scarborough ON M1V 1V2 0.81km -
RBC Royal Bank
4751 Steeles Ave E (at Silver Star Blvd.), Toronto ON M1V 4S5 2.91km -
CIBC
3420 Finch Ave E (at Warden Ave.), Toronto ON M1W 2R6 3.26km
- 2 bath
- 2 bed
Bsmt-49 Havenview Road, Toronto, Ontario • M1S 3A4 • Agincourt South-Malvern West
- 1 bath
- 2 bed
Bsmt-18 Manorglen Crescent, Toronto, Ontario • M1S 1W4 • Agincourt South-Malvern West
- 1 bath
- 2 bed
Lower-7 Snowhill Crescent, Toronto, Ontario • M1S 3T4 • Agincourt South-Malvern West
- 1 bath
- 2 bed
Lower-51 Tidworth Square, Toronto, Ontario • M1S 2V4 • Agincourt South-Malvern West
- 1 bath
- 2 bed
BASEM-115 Marilake Drive, Toronto, Ontario • M1S 1V8 • Agincourt South-Malvern West
- 1 bath
- 2 bed
18 Frances Crescent, Toronto, Ontario • M1S 2E5 • Agincourt South-Malvern West
- 1 bath
- 2 bed
BSMT-19 Montgomery Avenue, Toronto, Ontario • M1S 2G4 • Agincourt South-Malvern West














