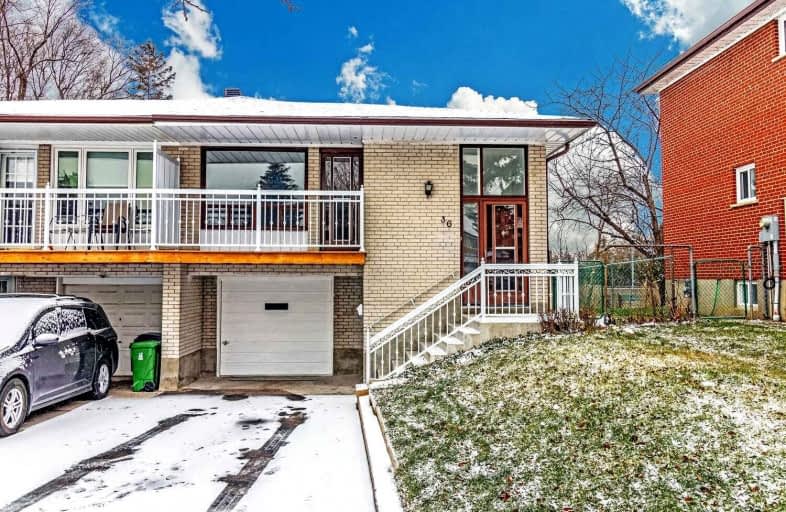
Don Valley Middle School
Elementary: Public
1.29 km
Pineway Public School
Elementary: Public
0.59 km
Zion Heights Middle School
Elementary: Public
0.65 km
St Matthias Catholic School
Elementary: Catholic
1.17 km
Cresthaven Public School
Elementary: Public
0.81 km
Crestview Public School
Elementary: Public
0.96 km
North East Year Round Alternative Centre
Secondary: Public
2.02 km
Msgr Fraser College (Northeast)
Secondary: Catholic
1.81 km
St. Joseph Morrow Park Catholic Secondary School
Secondary: Catholic
1.99 km
Georges Vanier Secondary School
Secondary: Public
1.84 km
A Y Jackson Secondary School
Secondary: Public
1.49 km
Brebeuf College School
Secondary: Catholic
2.80 km






