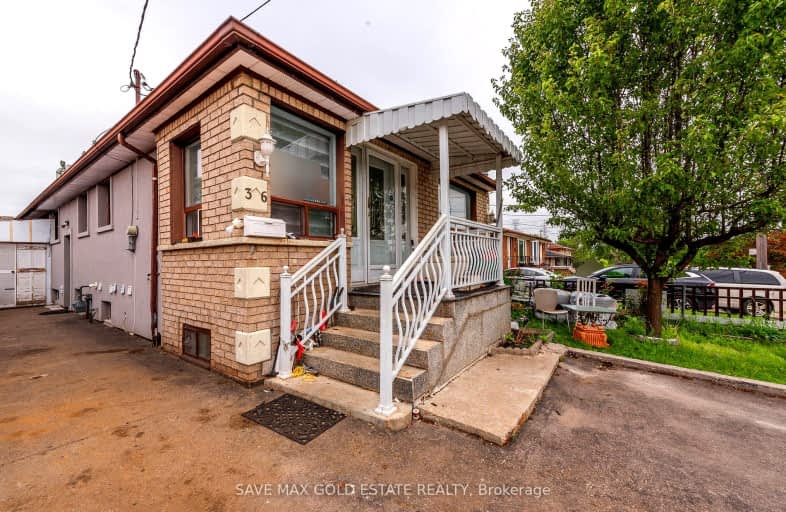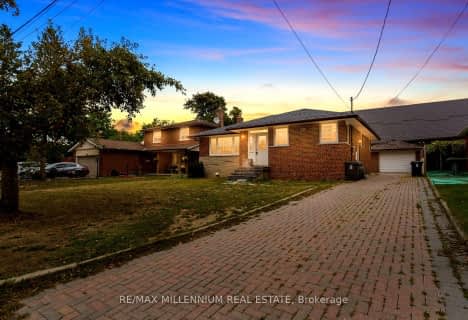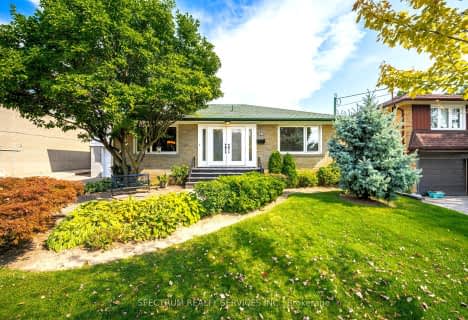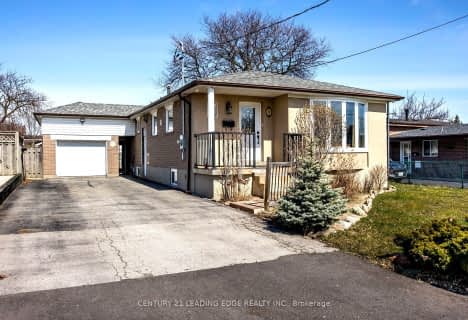Very Walkable
- Most errands can be accomplished on foot.
Good Transit
- Some errands can be accomplished by public transportation.
Somewhat Bikeable
- Most errands require a car.

Braeburn Junior School
Elementary: PublicSt John Vianney Catholic School
Elementary: CatholicDaystrom Public School
Elementary: PublicGulfstream Public School
Elementary: PublicGracedale Public School
Elementary: PublicSt Jude Catholic School
Elementary: CatholicEmery EdVance Secondary School
Secondary: PublicMsgr Fraser College (Norfinch Campus)
Secondary: CatholicThistletown Collegiate Institute
Secondary: PublicEmery Collegiate Institute
Secondary: PublicWestview Centennial Secondary School
Secondary: PublicSt. Basil-the-Great College School
Secondary: Catholic-
York Lions Stadium
Ian MacDonald Blvd, Toronto ON 4.24km -
Cruickshank Park
Lawrence Ave W (Little Avenue), Toronto ON 5.35km -
Richview Barber Shop
Toronto ON 8.03km
-
BMO Bank of Montreal
1 York Gate Blvd (Jane/Finch), Toronto ON M3N 3A1 2.26km -
TD Bank Financial Group
2038 Kipling Ave, Rexdale ON M9W 4K1 4.36km -
RBC Royal Bank
211 Marycroft Ave, Woodbridge ON L4L 5X8 4.5km
- 2 bath
- 3 bed
- 1100 sqft
38 Wheatsheaf Crescent, Toronto, Ontario • M3N 1P6 • Black Creek
- 2 bath
- 3 bed
- 1100 sqft
21 Alhart Drive, Toronto, Ontario • M9V 2M8 • Thistletown-Beaumonde Heights












