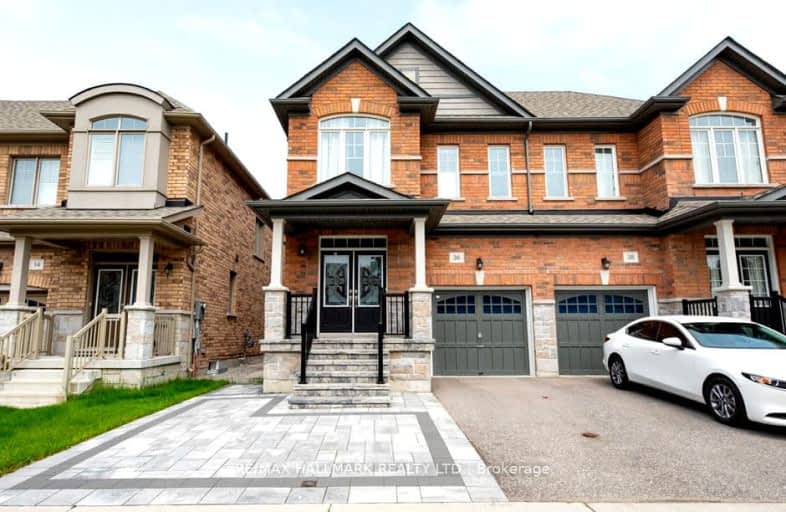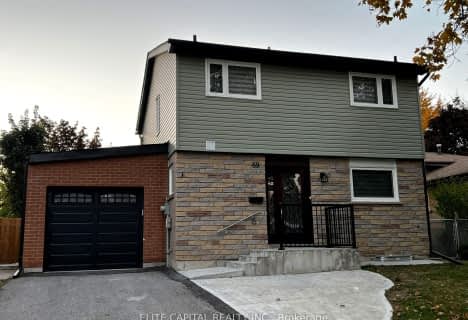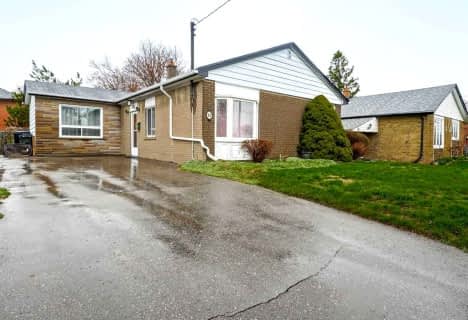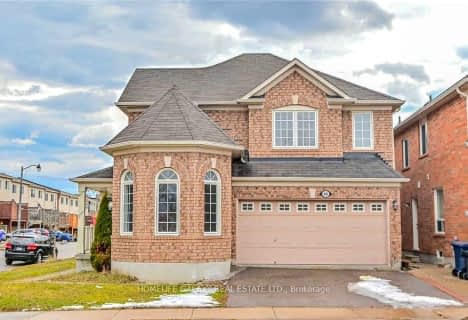Car-Dependent
- Most errands require a car.
39
/100
Good Transit
- Some errands can be accomplished by public transportation.
69
/100
Somewhat Bikeable
- Almost all errands require a car.
23
/100

St Florence Catholic School
Elementary: Catholic
0.73 km
St Edmund Campion Catholic School
Elementary: Catholic
1.00 km
Lucy Maud Montgomery Public School
Elementary: Public
0.63 km
Highcastle Public School
Elementary: Public
0.88 km
Emily Carr Public School
Elementary: Public
1.41 km
Military Trail Public School
Elementary: Public
0.71 km
Maplewood High School
Secondary: Public
3.81 km
St Mother Teresa Catholic Academy Secondary School
Secondary: Catholic
2.02 km
West Hill Collegiate Institute
Secondary: Public
2.18 km
Woburn Collegiate Institute
Secondary: Public
2.47 km
Lester B Pearson Collegiate Institute
Secondary: Public
2.09 km
St John Paul II Catholic Secondary School
Secondary: Catholic
0.51 km
-
Adam's Park
2 Rozell Rd, Toronto ON 4.8km -
Thomson Memorial Park
1005 Brimley Rd, Scarborough ON M1P 3E8 5.66km -
Birkdale Ravine
1100 Brimley Rd, Scarborough ON M1P 3X9 5.65km
-
TD Bank Financial Group
4515 Kingston Rd (at Morningside Ave.), Scarborough ON M1E 2P1 2.82km -
TD Bank Financial Group
299 Port Union Rd, Scarborough ON M1C 2L3 5.17km -
TD Bank Financial Group
1571 Sandhurst Cir (at McCowan Rd.), Scarborough ON M1V 1V2 5.5km












