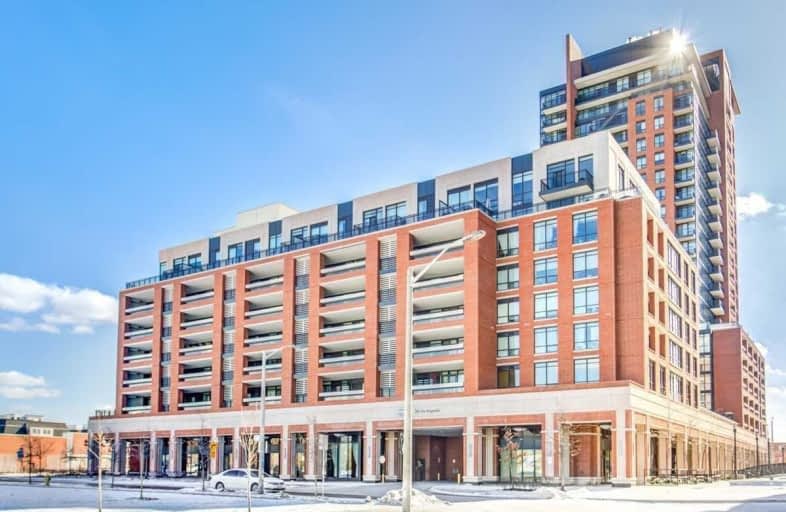Very Walkable
- Most errands can be accomplished on foot.
Excellent Transit
- Most errands can be accomplished by public transportation.
Bikeable
- Some errands can be accomplished on bike.

Lawrence Heights Middle School
Elementary: PublicFlemington Public School
Elementary: PublicSt Charles Catholic School
Elementary: CatholicJoyce Public School
Elementary: PublicSts Cosmas and Damian Catholic School
Elementary: CatholicRegina Mundi Catholic School
Elementary: CatholicVaughan Road Academy
Secondary: PublicYorkdale Secondary School
Secondary: PublicDownsview Secondary School
Secondary: PublicMadonna Catholic Secondary School
Secondary: CatholicJohn Polanyi Collegiate Institute
Secondary: PublicDante Alighieri Academy
Secondary: Catholic-
Marche Istanbul
3220 Dufferin Street #10a, North York 0.61km -
Lady York Foods
2939 Dufferin Street, North York 0.62km -
Zito's Marketplace
210 Marlee Avenue, North York 1.38km
-
Wine Rack
700 Lawrence Avenue West, North York 0.43km -
LCBO
502 Lawrence Avenue West, North York 1.86km -
LCBO
Plaza, 1339 Lawrence Avenue West, North York 1.9km
-
Harvey's
3120 Dufferin Street, North York 0.21km -
Subway
3119 Dufferin Street, Toronto 0.23km -
Caribbean Cuisine - Authentic Jamaican Jerk
3125 Dufferin Street, Toronto 0.24km
-
Caffe Olya
3091 Dufferin Street, Toronto 0.16km -
Tim Hortons
3140 Dufferin Street, North York 0.39km -
Caffè Cinquecento by Chef Luciano
901 Lawrence Avenue West, North York 0.39km
-
TD Canada Trust Branch and ATM
3140 Dufferin Street, Toronto 0.34km -
BMO Bank of Montreal
700 Lawrence Avenue West, Toronto 0.45km -
CIBC Branch with ATM
3303 Dufferin Street, North York 0.8km
-
Shell
3070 Dufferin Street, North York 0.24km -
Petro-Canada
695 Lawrence Avenue West, North York 0.47km -
Petro-Canada
2863 Dufferin Street, North York 0.88km
-
F45 Functional Training Toronto Yorkdale
3101 Dufferin Street, Toronto 0.17km -
The Uptown POWERSTATION
3019 Dufferin Street, lower level, Toronto 0.29km -
Columbus Centre
901 Lawrence Avenue West, North York 0.38km
-
Dane Parkette
90 Via Bagnato, North York 0.08km -
Dane Parkette
North York 0.09km -
Conlands Parkette
7 Conland Avenue, Toronto 0.25km
-
Cham Shan Temple Buddhist Gallery
1224 Lawrence Avenue West, North York 1.38km -
Toronto Public Library - Barbara Frum Branch
20 Covington Road, North York 1.77km -
Toronto Public Library - Maria A. Shchuka Branch
1745 Eglinton Avenue West, York 2.16km
-
Abortion Care Clinic
960 Lawrence Avenue West, Toronto 0.4km -
Gastroenterology Group
3200 Dufferin Street, North York 0.52km -
Toronto Minor Surgery Center - TMSC
2920 Dufferin Street Suite 202, North York 0.73km
-
Shoppers Drug Mart
770 Lawrence Avenue West, Toronto 0.03km -
John and Jack Pharmacy
787 Lawrence Avenue West, North York 0.17km -
Columbus Pharmacy
960 Lawrence Avenue West, North York 0.4km
-
wifi markham 2244547 -instabridge
3010 Dufferin Street, North York 0.4km -
Board Walk Shoes
Lawrence Square Shopping Centre, 700 Lawrence Avenue West, North York 0.48km -
Lawrence Allen Centre
700 Lawrence Avenue West, North York 0.48km
-
Cineplex Cinemas Yorkdale
Yorkdale Shopping Centre, 3401 Dufferin Street c/o Yorkdale Shopping Centre, Toronto 1.34km
-
MermaidsFind
705 - A Lawrence Avenue West, North York 0.43km -
Playtime Bowl & Entertainment
33 Samor Road, North York 0.51km -
Red Lobster
3200 Dufferin Street, Toronto 0.52km
More about this building
View 36 Via Bagnato, Toronto- 2 bath
- 2 bed
- 700 sqft
311-556 Marlee Avenue, Toronto, Ontario • M6B 0B1 • Yorkdale-Glen Park
- 1 bath
- 2 bed
- 700 sqft
02-2910 Keele Street, Toronto, Ontario • M3M 2H1 • Downsview-Roding-CFB
- 2 bath
- 2 bed
- 600 sqft
1112-3100 Keele Street, Toronto, Ontario • M3M 0E1 • Downsview-Roding-CFB
- 2 bath
- 2 bed
- 700 sqft
1007-50 George Butchart Drive, Toronto, Ontario • M3K 0C9 • Downsview-Roding-CFB














