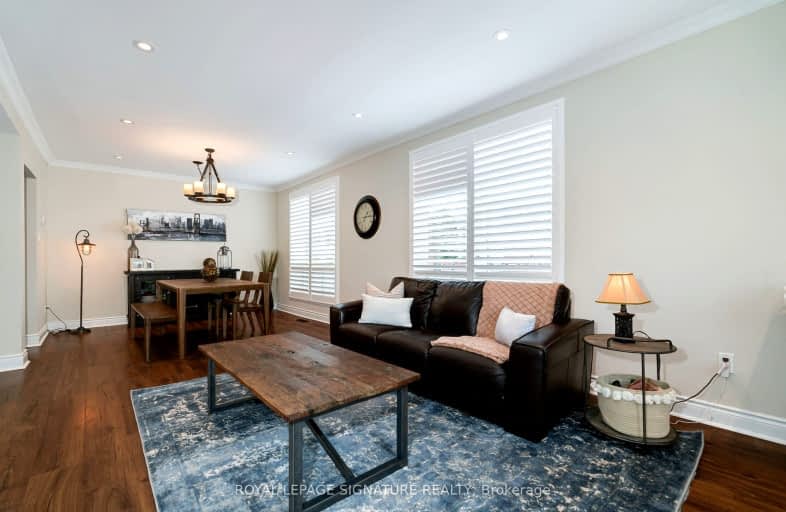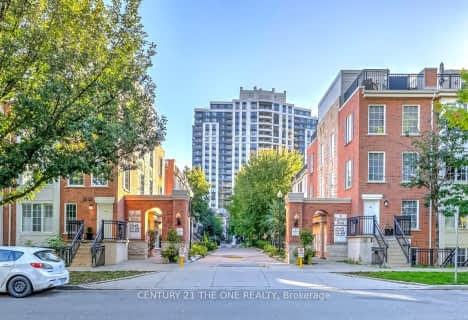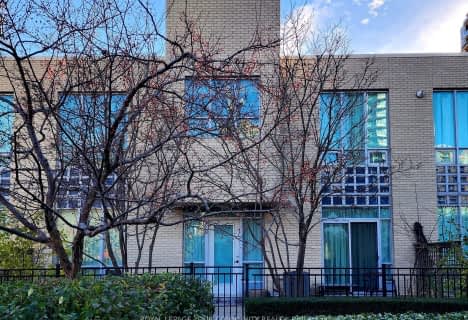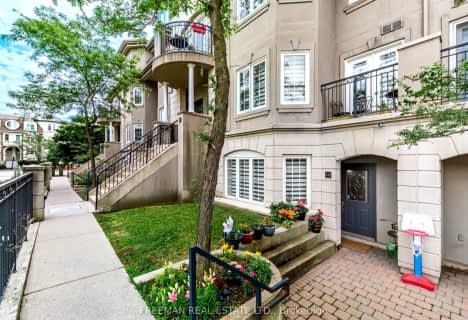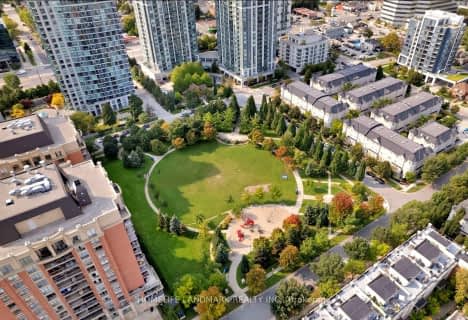Very Walkable
- Most errands can be accomplished on foot.
Excellent Transit
- Most errands can be accomplished by public transportation.
Somewhat Bikeable
- Most errands require a car.

Cardinal Carter Academy for the Arts
Elementary: CatholicAvondale Alternative Elementary School
Elementary: PublicAvondale Public School
Elementary: PublicClaude Watson School for the Arts
Elementary: PublicSt Edward Catholic School
Elementary: CatholicOwen Public School
Elementary: PublicSt Andrew's Junior High School
Secondary: PublicCardinal Carter Academy for the Arts
Secondary: CatholicLoretto Abbey Catholic Secondary School
Secondary: CatholicYork Mills Collegiate Institute
Secondary: PublicLawrence Park Collegiate Institute
Secondary: PublicEarl Haig Secondary School
Secondary: Public-
Glendora Park
201 Glendora Ave (Willowdale Ave), Toronto ON 0.91km -
Sheppard East Park
Toronto ON 1.33km -
Windfields Park
2.53km
-
TD Bank Financial Group
312 Sheppard Ave E, North York ON M2N 3B4 1.36km -
TD Bank Financial Group
580 Sheppard Ave W, Downsview ON M3H 2S1 2.85km -
BMO Bank of Montreal
5522 Yonge St (at Tolman St.), Toronto ON M2N 7L3 2.93km
More about this building
View 36 Yorkminster Road, Toronto- 3 bath
- 3 bed
- 1600 sqft
TH 2-21 Churchill Avenue, Toronto, Ontario • M2N 1Y6 • Willowdale West
- 3 bath
- 3 bed
- 1600 sqft
D9-108 Finch Avenue West, Toronto, Ontario • M2N 6W6 • Newtonbrook West
- 3 bath
- 2 bed
- 1200 sqft
C13-108 Finch Avenue West, Toronto, Ontario • M2N 6W6 • Newtonbrook West
- 3 bath
- 3 bed
- 2500 sqft
126-5418 Yonge Street, Toronto, Ontario • M2N 5R8 • Willowdale West
