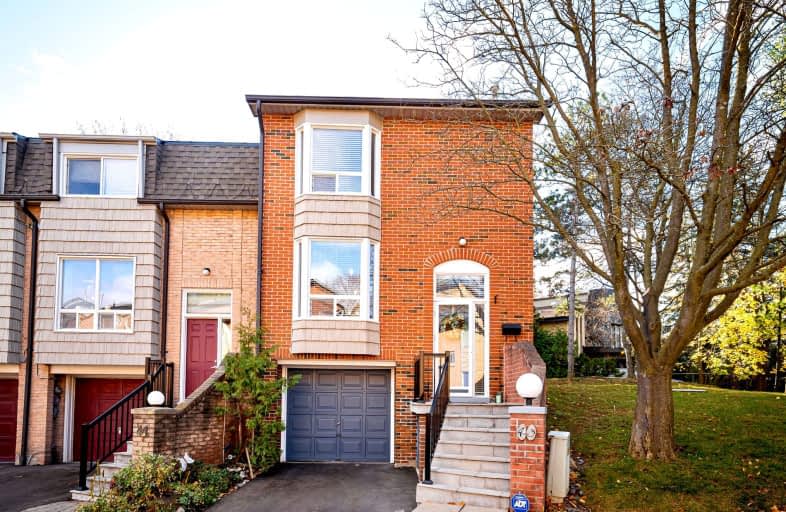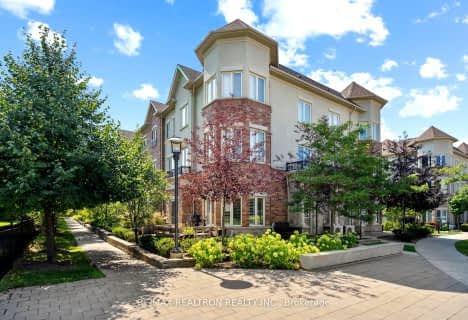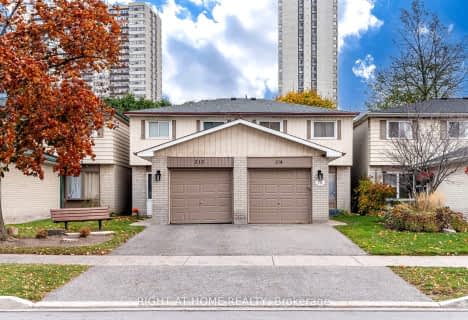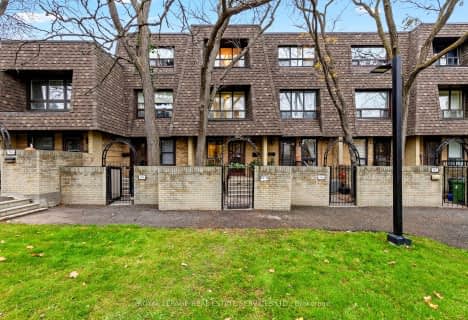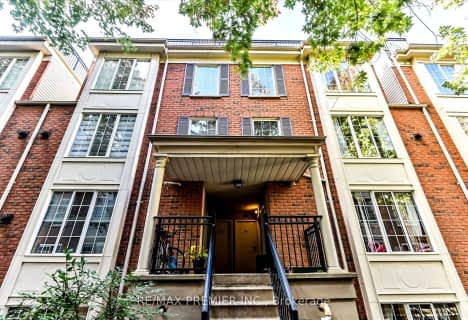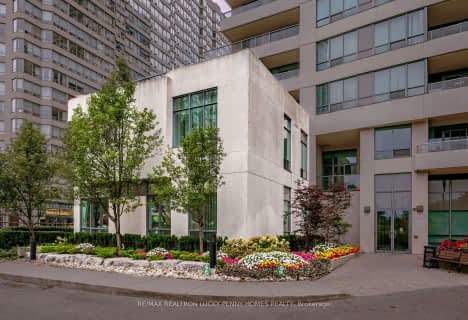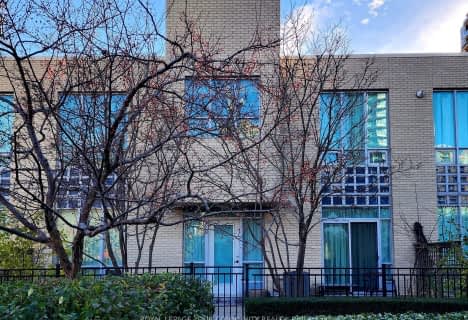Very Walkable
- Most errands can be accomplished on foot.
Good Transit
- Some errands can be accomplished by public transportation.
Somewhat Bikeable
- Most errands require a car.

Charles H Best Middle School
Elementary: PublicChurchill Public School
Elementary: PublicWillowdale Middle School
Elementary: PublicYorkview Public School
Elementary: PublicSt Robert Catholic School
Elementary: CatholicDublin Heights Elementary and Middle School
Elementary: PublicNorth West Year Round Alternative Centre
Secondary: PublicDrewry Secondary School
Secondary: PublicÉSC Monseigneur-de-Charbonnel
Secondary: CatholicCardinal Carter Academy for the Arts
Secondary: CatholicWilliam Lyon Mackenzie Collegiate Institute
Secondary: PublicNorthview Heights Secondary School
Secondary: Public-
Earl Bales Park
4300 Bathurst St (Sheppard St), Toronto ON 0.78km -
Earl Bales Stormwater Management Pond
Toronto ON M3H 1E3 1.69km -
Gwendolen Park
3 Gwendolen Ave, Toronto ON M2N 1A1 1.78km
-
TD Bank Financial Group
580 Sheppard Ave W, Downsview ON M3H 2S1 0.36km -
CIBC
1119 Lodestar Rd (at Allen Rd.), Toronto ON M3J 0G9 1.98km -
Scotiabank
5075 Yonge St (Hillcrest Ave), Toronto ON M2N 6C6 2.47km
- 4 bath
- 3 bed
- 1200 sqft
14-9 Candy Courtway, Toronto, Ontario • M2R 2Y7 • Newtonbrook West
- 3 bath
- 3 bed
- 1400 sqft
1506-28 Sommerset Way, Toronto, Ontario • M2N 6W7 • Willowdale East
- 3 bath
- 3 bed
- 1600 sqft
TH 2-21 Churchill Avenue, Toronto, Ontario • M2N 1Y6 • Willowdale West
- 2 bath
- 3 bed
- 1200 sqft
09-55 Cedarcroft Boulevard, Toronto, Ontario • M2R 3Y1 • Westminster-Branson
- 3 bath
- 3 bed
- 1400 sqft
106-18 Spring Garden Avenue, Toronto, Ontario • M2N 7M2 • Willowdale East
- 2 bath
- 3 bed
- 1400 sqft
68-27 Eldora Avenue, Toronto, Ontario • M2M 0B5 • Newtonbrook West
- 3 bath
- 3 bed
- 1800 sqft
TH122-5418 Yonge Street, Toronto, Ontario • M2N 6X4 • Willowdale West
- 3 bath
- 3 bed
- 1600 sqft
D9-108 Finch Avenue West, Toronto, Ontario • M2N 6W6 • Newtonbrook West
- — bath
- — bed
- — sqft
S305-8 Olympic Garden Drive, Toronto, Ontario • M2M 0B9 • Newtonbrook East
- 3 bath
- 3 bed
- 2500 sqft
126-5418 Yonge Street, Toronto, Ontario • M2N 5R8 • Willowdale West
