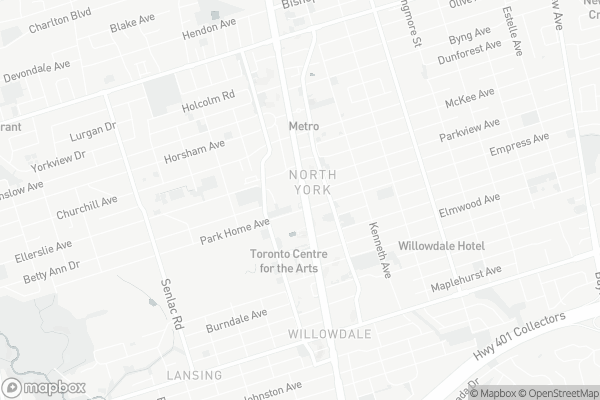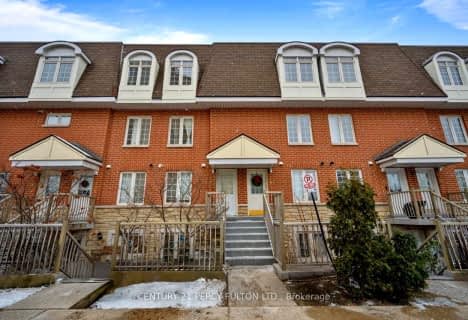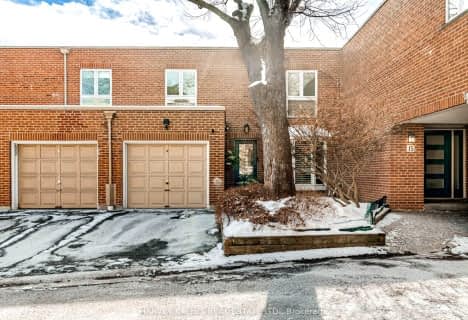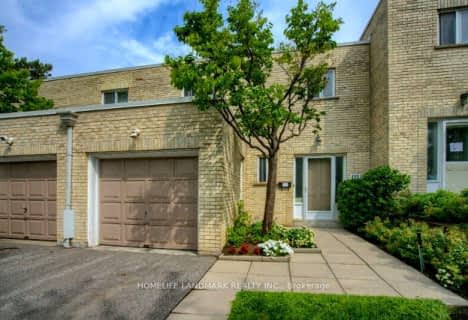Walker's Paradise
- Daily errands do not require a car.
Excellent Transit
- Most errands can be accomplished by public transportation.
Somewhat Bikeable
- Most errands require a car.

Cardinal Carter Academy for the Arts
Elementary: CatholicClaude Watson School for the Arts
Elementary: PublicSt Cyril Catholic School
Elementary: CatholicChurchill Public School
Elementary: PublicWillowdale Middle School
Elementary: PublicMcKee Public School
Elementary: PublicAvondale Secondary Alternative School
Secondary: PublicDrewry Secondary School
Secondary: PublicÉSC Monseigneur-de-Charbonnel
Secondary: CatholicCardinal Carter Academy for the Arts
Secondary: CatholicNewtonbrook Secondary School
Secondary: PublicEarl Haig Secondary School
Secondary: Public-
H Mart North York
5323 Yonge Street, North York 0.42km -
Metro
20 Church Avenue, Toronto 0.52km -
PAT Spring Garden Market
63 Spring Garden Avenue, North York 0.65km
-
LCBO
5095 Yonge Street A4, North York 0.13km -
Wine Rack
20 Church Avenue, North York 0.48km -
LCBO
22 Poyntz Avenue Suite 200, Toronto 1.09km
-
Boston Pizza
100-5170 Yonge Street, North York 0km -
Espagne
5162 Yonge Street, Toronto 0.03km -
Shawarma Max
5171 Yonge Street, North York 0.05km
-
Aroma Espresso Bar
8 Park Home Avenue, North York 0.06km -
Tea 18 Sushi(NORTH YORK)
5193 Yonge Street, North York 0.07km -
Tea Shop 168
5193 Yonge Street, North York 0.07km
-
TD Canada Trust Branch and ATM
5200 Yonge Street Unit 4, North York 0.05km -
HSBC Bank
101-5160 Yonge Street, North York 0.08km -
Shinhan Bank Canada - Head Office
5140 Yonge Street Suite 2300, North York 0.13km
-
Circle K
5571 Yonge Street, North York 1.03km -
Esso
5571 Yonge Street, North York 1.03km -
Shell
4722 Yonge Street, North York 1.15km
-
Dal Pilates
5179 Yonge Street Unit 201, North York 0.08km -
Ultra Fitness Center
5179 Yonge Street, North York 0.09km -
F45 Training North York
5095 Yonge Street, North York 0.17km
-
Issa square
12 Park Home Avenue, North York 0.03km -
North York Rose Garden
North York 0.04km -
Rose Garden
5162 Yonge Street, North York 0.06km
-
Toronto Public Library - North York Central Library
5120 Yonge Street, North York 0.18km -
Library Shipping & Receiving
5120 Yonge Street, North York 0.24km -
Tiny Library - "Take a book, Leave a book" [book trading box]
274 Burnett Avenue, North York 1.27km
-
Professional Medical Centre
Kingsdale Avenue, North York 0.08km -
Dr. Sarah Louie, Naturopathic Doctor & Acupuncture Provider
5292 Yonge Street, North York 0.28km -
WELLNESS KIZUNA
5292 Yonge Street, North York 0.28km
-
Rexall
5150 Yonge Street, North York 0.14km -
Trillium Specialty Pharmacy
130-5 Park Home Avenue, North York 0.15km -
Loblaws
5095 Yonge Street, North York 0.16km
-
North York Centre
5150 Yonge Street, North York 0.14km -
Empress Walk
5095 Yonge Street, North York 0.15km -
Collaboht Branding
205-5409 Yonge Street, Toronto 0.69km
-
Cineplex Cinemas Empress Walk
Empress Walk, 5095 Yonge Street 3rd Floor, North York 0.16km -
Funland
265-7181 Yonge Street, Markham 3.75km
-
inside sister location
5162 Yonge Street, Toronto 0.03km -
Café Nicole & Bar
3 Park Home Avenue, North York 0.14km -
Canadian Restaurant & Bar Show
5255 Yonge Street # 1000, North York 0.25km
- — bath
- — bed
- — sqft
91 Scenic Mill Way, Toronto, Ontario • M2L 1S9 • St. Andrew-Windfields
- 3 bath
- 3 bed
- 1400 sqft
110-115 Scenic Mill Way North, Toronto, Ontario • M2L 1T1 • St. Andrew-Windfields
- 4 bath
- 3 bed
- 1600 sqft
96 Crimson Millway, Toronto, Ontario • M2L 1T6 • St. Andrew-Windfields
- 3 bath
- 3 bed
- 1600 sqft
65-23 Coneflower Crescent, Toronto, Ontario • M2R 0A5 • Westminster-Branson
- 4 bath
- 3 bed
- 1600 sqft
53-33 Proudbank Millway Way, Toronto, Ontario • M2L 1P3 • St. Andrew-Windfields
- 2 bath
- 3 bed
- 1200 sqft
61 Plum Tree Way, Toronto, Ontario • M2R 3J1 • Westminster-Branson
- 5 bath
- 3 bed
- 2000 sqft
19 English Garden Way, Toronto, Ontario • M2M 4M4 • Newtonbrook West
- 3 bath
- 3 bed
- 1400 sqft
108-23 Hollywood Avenue, Toronto, Ontario • M2N 7L8 • Willowdale East
- 5 bath
- 3 bed
- 2000 sqft
16 Rollscourt Drive, Toronto, Ontario • M2L 1X5 • St. Andrew-Windfields
- 3 bath
- 4 bed
- 1600 sqft
1206-28 Sommerset Way, Toronto, Ontario • M2N 6W7 • Willowdale East






















